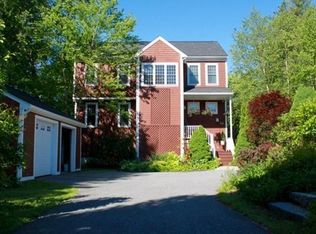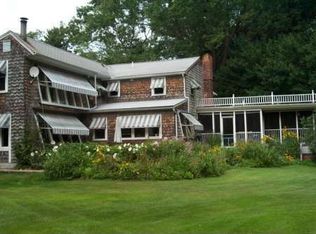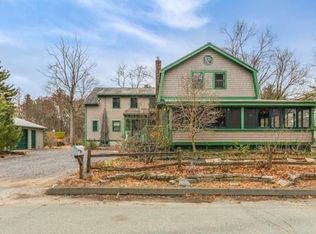Wonderful opportunity to move into North Wayland! Full basement ranch with 3 bedrooms at the end of cul de sac on 3/4 acre lot overlooking the Sudbury River! Eat in kitchen w/fireplace and gas cooking! Formal dining rm w/bow window and hardwood floor opens to large bright living room w/bow window and hardwood floor! 3 large bedrooms w/carpet and Large full bath! Forced hot air Gas heat replaced in 2018 and gas water heater in 2016! Private level lot with beautiful water views! Great cul de sac neighborhood and Alpine field and playground!
This property is off market, which means it's not currently listed for sale or rent on Zillow. This may be different from what's available on other websites or public sources.


