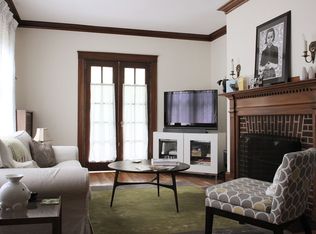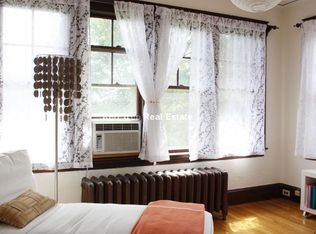Sold for $1,545,000
$1,545,000
35 Algonquin Rd Unit 35, Chestnut Hill, MA 02467
3beds
2,569sqft
Condominium, Townhouse
Built in 1929
7,704 Square Feet Lot
$-- Zestimate®
$601/sqft
$-- Estimated rent
Home value
Not available
Estimated sales range
Not available
Not available
Zestimate® history
Loading...
Owner options
Explore your selling options
What's special
Welcome to 35 Algonquin Road, a stylish, chic 2019 renovated townhouse moments to Boston College in Chestnut Hill. The main floor features a LR with a fireplace and tall ceilings leading to a sun-splashed SW facing office w/ wall to wall windows. The dining area is open to a well designed chef's kitchen with a center island, quartz countertops, and stainless steel appliances. Just off the kitchen, entertain on the large deck w/ captivating seasonal views of the Boston skyline. The upper level boasts a spacious primary suite with a sumptuous bath, walk-in closets, & french doors to the balcony. There is a second bedroom & bath on this floor. The fully finished lower level offers a bedroom, full bath, laundry, gym and family room w/ direct, walk-out access to the backyard. 2 car deeded parking. This exquisite home in a highly sought after location is near the Green Line T, the Carriage Lane, & the phenomenal CH Reservoir! Seller welcomes offers with requests for buyer concessions.
Zillow last checked: 8 hours ago
Listing updated: December 16, 2024 at 02:54pm
Listed by:
The Margie and Jon Team 617-939-7800,
Gibson Sotheby's International Realty 617-332-1400,
Jonathan Ufland 617-901-9977
Bought with:
Luxe Home Team
RE/MAX Real Estate Center
Source: MLS PIN,MLS#: 73309920
Facts & features
Interior
Bedrooms & bathrooms
- Bedrooms: 3
- Bathrooms: 4
- Full bathrooms: 3
- 1/2 bathrooms: 1
Primary bedroom
- Features: Bathroom - Full, Bathroom - Double Vanity/Sink, Closet - Linen, Walk-In Closet(s), Closet/Cabinets - Custom Built, Flooring - Hardwood, Window(s) - Picture, Balcony / Deck, French Doors, Deck - Exterior, Recessed Lighting, Crown Molding
- Level: Second
- Area: 205.91
- Dimensions: 16.58 x 12.42
Bedroom 2
- Features: Closet, Flooring - Hardwood, Recessed Lighting
- Level: Second
- Area: 119
- Dimensions: 12 x 9.92
Bedroom 3
- Level: Basement
- Area: 117.17
- Dimensions: 12.33 x 9.5
Primary bathroom
- Features: Yes
Bathroom 1
- Features: Bathroom - Half, Flooring - Stone/Ceramic Tile, Recessed Lighting
- Level: First
- Area: 22.43
- Dimensions: 7.08 x 3.17
Bathroom 2
- Features: Bathroom - Double Vanity/Sink, Bathroom - Tiled With Shower Stall, Flooring - Stone/Ceramic Tile, Recessed Lighting
- Level: Second
- Area: 184.5
- Dimensions: 18 x 10.25
Bathroom 3
- Features: Bathroom - Full, Bathroom - Tiled With Tub & Shower, Flooring - Wall to Wall Carpet, Recessed Lighting
- Level: Second
- Area: 41.53
- Dimensions: 7.67 x 5.42
Dining room
- Features: Flooring - Hardwood, Exterior Access, Open Floorplan, Recessed Lighting, Lighting - Pendant, Crown Molding
- Area: 141.17
- Dimensions: 14 x 10.08
Kitchen
- Features: Flooring - Hardwood, Window(s) - Picture, Dining Area, Balcony / Deck, Countertops - Stone/Granite/Solid, Kitchen Island, Cabinets - Upgraded, Exterior Access, Open Floorplan, Recessed Lighting, Remodeled, Stainless Steel Appliances, Gas Stove, Crown Molding
- Level: First
- Area: 184.33
- Dimensions: 17.42 x 10.58
Living room
- Features: Flooring - Hardwood, Window(s) - Picture, French Doors, Open Floorplan, Recessed Lighting
- Level: First
- Area: 226.56
- Dimensions: 18.75 x 12.08
Office
- Features: Flooring - Hardwood, Window(s) - Picture, French Doors, Recessed Lighting
- Level: First
- Area: 90.63
- Dimensions: 12.08 x 7.5
Heating
- Forced Air, Natural Gas, Individual, Unit Control
Cooling
- Central Air, Individual, Unit Control
Appliances
- Included: Range, Dishwasher, Disposal, Microwave, Refrigerator, Washer, Dryer, Range Hood
- Laundry: Flooring - Stone/Ceramic Tile, Recessed Lighting, In Basement, In Unit, Electric Dryer Hookup
Features
- Recessed Lighting, Bathroom - Full, Bathroom - With Tub & Shower, Lighting - Overhead, Closet, Home Office, Bonus Room, Exercise Room, Bathroom, Entry Hall
- Flooring: Tile, Hardwood, Stone / Slate, Flooring - Hardwood, Flooring - Stone/Ceramic Tile
- Doors: French Doors
- Windows: Picture, Screens
- Has basement: Yes
- Number of fireplaces: 1
- Fireplace features: Living Room
- Common walls with other units/homes: End Unit,Corner
Interior area
- Total structure area: 2,569
- Total interior livable area: 2,569 sqft
Property
Parking
- Total spaces: 2
- Parking features: Deeded, Driveway
- Uncovered spaces: 2
Features
- Entry location: Unit Placement(Street,Upper)
- Patio & porch: Deck, Deck - Wood
- Exterior features: Deck, Deck - Wood, City View(s), Screens
- Has view: Yes
- View description: City
Lot
- Size: 7,704 sqft
Details
- Parcel number: 5155118
- Zoning: MR
Construction
Type & style
- Home type: Townhouse
- Property subtype: Condominium, Townhouse
Materials
- Frame, Brick
- Roof: Shingle
Condition
- Year built: 1929
- Major remodel year: 2019
Utilities & green energy
- Electric: 100 Amp Service
- Sewer: Public Sewer
- Water: Public
- Utilities for property: for Gas Range, for Electric Dryer
Community & neighborhood
Community
- Community features: Public Transportation, Shopping, Walk/Jog Trails, Golf, Medical Facility, Conservation Area, Highway Access, House of Worship, Private School, Public School, T-Station, University
Location
- Region: Chestnut Hill
HOA & financial
HOA
- Services included: Insurance, Maintenance Grounds
Other
Other facts
- Listing terms: Contract
Price history
| Date | Event | Price |
|---|---|---|
| 12/16/2024 | Sold | $1,545,000+3.1%$601/sqft |
Source: MLS PIN #73309920 Report a problem | ||
| 11/12/2024 | Contingent | $1,499,000$583/sqft |
Source: MLS PIN #73309920 Report a problem | ||
| 11/6/2024 | Listed for sale | $1,499,000$583/sqft |
Source: MLS PIN #73309920 Report a problem | ||
Public tax history
Tax history is unavailable.
Neighborhood: Newton Corner
Nearby schools
GreatSchools rating
- 6/10Ward Elementary SchoolGrades: K-5Distance: 0.5 mi
- 7/10Bigelow Middle SchoolGrades: 6-8Distance: 1.1 mi
- 9/10Newton North High SchoolGrades: 9-12Distance: 2 mi
Schools provided by the listing agent
- Elementary: Ward
- Middle: Bigelow
- High: Nnhs
Source: MLS PIN. This data may not be complete. We recommend contacting the local school district to confirm school assignments for this home.
Get pre-qualified for a loan
At Zillow Home Loans, we can pre-qualify you in as little as 5 minutes with no impact to your credit score.An equal housing lender. NMLS #10287.

