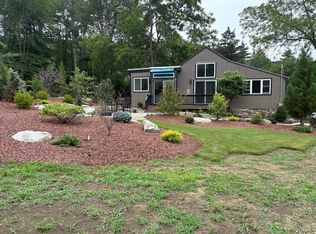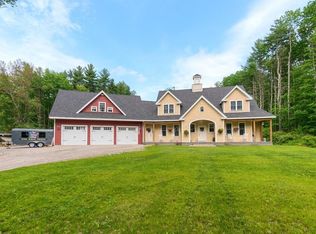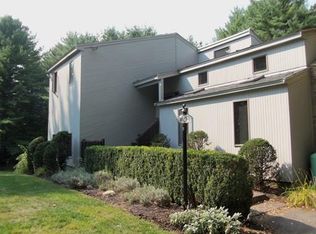Sold for $810,000
$810,000
35 Adams Rd, Townsend, MA 01469
3beds
3,807sqft
Single Family Residence
Built in 1770
6.79 Acres Lot
$825,600 Zestimate®
$213/sqft
$5,051 Estimated rent
Home value
$825,600
$760,000 - $900,000
$5,051/mo
Zestimate® history
Loading...
Owner options
Explore your selling options
What's special
Quintessential New England Antique w/ a Contemporary Addition. Western facing w/mountain views appointed on a private 6.8 acre lot abutting Conservation land. 2019 Addition features a 2 car attached garage w/walk up attic. Chefs kitchen w/custom cabinetry, calacutta counter tops, stainless appliances. Radiant heated floors in the kitchen, half bath & primary. Remodeled half bath. First Floor Primary Suite displays a propane fireplace, sliders to patio & outdoor shower. En suite bathroom w/a tile shower, soaking tub & bidet. The antiquated part of this residence entails a fire placed living room w/pellet stove, which leads you to the original front entrance boasting another remodeled full bath w/tiled shower & soaking tub. Two other nicely sized bedrooms on the upper level, 3/4 bathroom, along w/ sitting area & a beautiful screened in porch. Lower level walk out has a finished room. 900 sq ft stand alone studio w/heating & cooling. Charming 2 room screen house. Solar is owned
Zillow last checked: 8 hours ago
Listing updated: November 01, 2024 at 04:56pm
Listed by:
Kiley Brock Team 617-513-7984,
Compass 617-206-3333,
Rachel Kiley 617-513-7984
Bought with:
Kerryann Murphy
Lamacchia Realty, Inc.
Source: MLS PIN,MLS#: 73256800
Facts & features
Interior
Bedrooms & bathrooms
- Bedrooms: 3
- Bathrooms: 4
- Full bathrooms: 3
- 1/2 bathrooms: 1
Primary bedroom
- Features: Bathroom - Full, Cathedral Ceiling(s), Ceiling Fan(s), Walk-In Closet(s), Flooring - Stone/Ceramic Tile, Window(s) - Picture, Exterior Access, Recessed Lighting, Remodeled
- Level: First
- Area: 299
- Dimensions: 23 x 13
Bedroom 2
- Features: Closet, Flooring - Wood
- Level: Second
- Area: 406
- Dimensions: 29 x 14
Bedroom 3
- Features: Closet, Flooring - Wood
- Level: Second
- Area: 170
- Dimensions: 10 x 17
Primary bathroom
- Features: Yes
Bathroom 1
- Features: Bathroom - Half, Flooring - Stone/Ceramic Tile, Remodeled
- Level: First
Bathroom 2
- Features: Bathroom - Full, Bathroom - Tiled With Shower Stall, Walk-In Closet(s), Flooring - Marble, Jacuzzi / Whirlpool Soaking Tub, Remodeled, Pedestal Sink, Soaking Tub
- Level: First
Bathroom 3
- Features: Bathroom - Full, Bathroom - Tiled With Shower Stall, Flooring - Stone/Ceramic Tile, Remodeled, Soaking Tub
- Level: First
Kitchen
- Features: Flooring - Stone/Ceramic Tile, Dining Area, Countertops - Stone/Granite/Solid, Cabinets - Upgraded, Recessed Lighting, Remodeled, Stainless Steel Appliances, Peninsula
- Level: First
- Area: 567
- Dimensions: 21 x 27
Living room
- Features: Wood / Coal / Pellet Stove, Flooring - Wood, Wainscoting
- Level: First
- Area: 406
- Dimensions: 29 x 14
Office
- Features: Flooring - Stone/Ceramic Tile
- Level: Basement
- Area: 216
- Dimensions: 18 x 12
Heating
- Baseboard, Radiant, Oil, Pellet Stove, Ductless, Leased Propane Tank
Cooling
- Ductless
Appliances
- Included: Electric Water Heater, Range, Oven, Dishwasher
- Laundry: Flooring - Hardwood, First Floor
Features
- Bathroom - 3/4, Bathroom - With Shower Stall, Pedestal Sink, Beadboard, 3/4 Bath, Office, Foyer, Sun Room, Sitting Room
- Flooring: Wood, Tile, Flooring - Stone/Ceramic Tile, Flooring - Wood
- Doors: Insulated Doors
- Windows: Skylight, Insulated Windows
- Basement: Full,Finished,Walk-Out Access
- Number of fireplaces: 4
- Fireplace features: Living Room, Master Bedroom, Bedroom
Interior area
- Total structure area: 3,807
- Total interior livable area: 3,807 sqft
Property
Parking
- Total spaces: 12
- Parking features: Attached, Driveway, Stone/Gravel
- Attached garage spaces: 2
- Uncovered spaces: 10
Features
- Patio & porch: Screened, Deck, Patio
- Exterior features: Porch - Screened, Deck, Patio, Storage, Professional Landscaping, Garden, Outdoor Shower
Lot
- Size: 6.79 Acres
- Features: Wooded
Details
- Parcel number: 805571
- Zoning: Res
Construction
Type & style
- Home type: SingleFamily
- Architectural style: Colonial,Contemporary,Antique
- Property subtype: Single Family Residence
Materials
- Frame
- Foundation: Concrete Perimeter, Block
- Roof: Shingle,Rubber
Condition
- Updated/Remodeled
- Year built: 1770
Utilities & green energy
- Electric: 200+ Amp Service
- Sewer: Private Sewer
- Water: Public
- Utilities for property: for Gas Range, for Gas Oven, for Electric Oven
Community & neighborhood
Security
- Security features: Security System
Community
- Community features: Park, Walk/Jog Trails, Stable(s), Golf, Conservation Area, Highway Access, House of Worship, Private School, Public School
Location
- Region: Townsend
Other
Other facts
- Road surface type: Paved
Price history
| Date | Event | Price |
|---|---|---|
| 11/1/2024 | Sold | $810,000-1.8%$213/sqft |
Source: MLS PIN #73256800 Report a problem | ||
| 8/21/2024 | Contingent | $825,000$217/sqft |
Source: MLS PIN #73256800 Report a problem | ||
| 8/6/2024 | Price change | $825,000-5.7%$217/sqft |
Source: MLS PIN #73256800 Report a problem | ||
| 6/25/2024 | Listed for sale | $875,000$230/sqft |
Source: MLS PIN #73256800 Report a problem | ||
Public tax history
| Year | Property taxes | Tax assessment |
|---|---|---|
| 2025 | $9,393 +18.2% | $646,900 +17.3% |
| 2024 | $7,944 -6.3% | $551,300 -0.8% |
| 2023 | $8,482 +40.8% | $555,800 +62.5% |
Find assessor info on the county website
Neighborhood: 01469
Nearby schools
GreatSchools rating
- 4/10Hawthorne Brook Middle SchoolGrades: 5-8Distance: 0.8 mi
- 8/10North Middlesex Regional High SchoolGrades: 9-12Distance: 2 mi
- NASquannacook Early Childhood CenterGrades: PK-4Distance: 1 mi
Schools provided by the listing agent
- Elementary: Spaulding
- Middle: Hawthorne
- High: Nmrhs
Source: MLS PIN. This data may not be complete. We recommend contacting the local school district to confirm school assignments for this home.
Get a cash offer in 3 minutes
Find out how much your home could sell for in as little as 3 minutes with a no-obligation cash offer.
Estimated market value$825,600
Get a cash offer in 3 minutes
Find out how much your home could sell for in as little as 3 minutes with a no-obligation cash offer.
Estimated market value
$825,600


