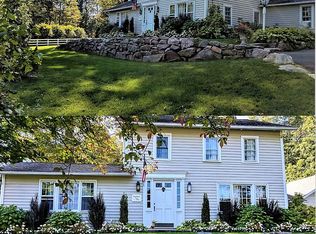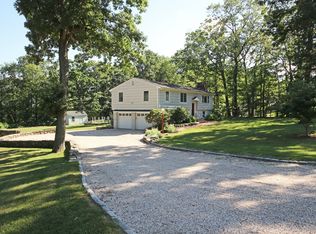Impressive curb appeal welcomes you to this relaxed Colonial on a quiet cul de sac in S. Ridgefield. In a great commute location to all points south, the home is also only a few minutes to the center of Ridgefield & just over 1 hr from Manhattan. Offering a flexible floorplan w/multiple office spaces, the updated property has plenty of room for everyone. A mahogany covered porch, blonde hardwood floors, transitional colors & modern lighting complement the white cabinetry, built-ins, wonderful natural light & easy-living vibe of the home. A newly updated Kitchen incl granite counters, brass pulls & professional appliances w/an island & breakfast bar complementing the Breakfast Rm w/access to the huge rear deck. A Family Rm w/stone fireplace, Dining Rm, Living Rm w/wet bar & built-ins, half bath + a Private Office big enough for two people complete the level. Upstairs, the spacious Master Suite features an updated bath w/2 sinks, a jetted soaking tub & oversized shower + a spectacular walk-in closet! 2 add'l BRs share an updated hall bath & one BR also incl a separate den, sitting area or add'll office. Laundry is tucked off the MBRS. The finished, walk-out LL provides a great play space or rec room for a gym, 2nd family room or studio + half bath, extra storage & access to the 2-car garage & rear yard. The relaxing deck incl a huge pergola adding dimension & shade. Great cul de sac neighborhood atmosphere for young & old alike + town water. What are you waiting for?
This property is off market, which means it's not currently listed for sale or rent on Zillow. This may be different from what's available on other websites or public sources.

