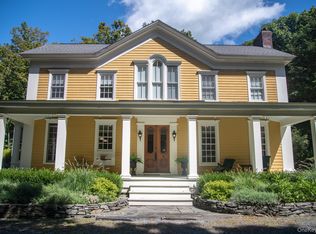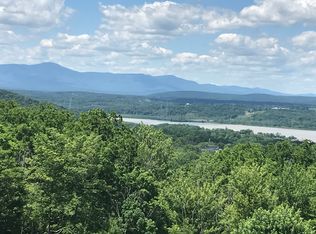Are you looking for a home with history ... a home with rustic charm ... a home with privacy? Consider this 1840 one-room schoolhouse! By the mid-1800's, there were 10 one-room schools in Milan, including this schoolhouse. There is a 2016 interview with one student who attended this school until it closed down around 1939, 1940. Copies of the article will be available at the house. Enjoy this cozy home in all four seasons ... enjoy the outdoor greens of Spring & Summer, the colors & leaf raking/playing of Autumn and in front of the large stone fireplace in the whites, browns & grays of winter. It has one bedroom, one bath and an incredible great room for dining and living with a large floor-to-ceiling stone fireplace and an original, built-in, small chalk board. It also has a loft with a day bed on one side and a little office on the other as well as a large deck over the basement. A low maintenance home, some major updates in 2017, include a new heating system (boiler & radiator piping), completely renovated kitchen, new water heater, and new Pex piping. Additional structures include an outdoor-accessed, unfinished basement that is used as a workshop; a 2-car garage; and a one-room shed with electric that can be converted into a charming studio or office. Rural & rustic, but a short distance to a highway, shops & restaurants, arts & events and a hospital: 5 minutes to the Taconic Parkway, 10 minutes to Rhinebeck & Red Hook villages, and 15 minutes to Rhinecliff's Amtrak train station as well as Bard College. Come discover northern Dutchess history & charm ... make it your weekend or full-time home!
This property is off market, which means it's not currently listed for sale or rent on Zillow. This may be different from what's available on other websites or public sources.

