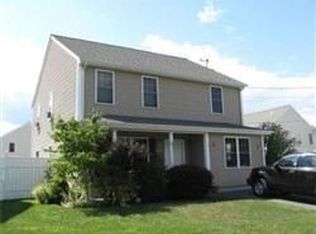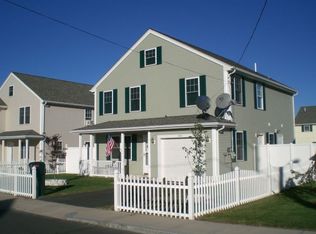~Welcome Home~ This Lovely 3 Bedroom Colonial has been totally Renovated and just awaiting it's New Owner. An Open Floor Plan that Boasts Plenty of Natural Light and the Dining Area has a brand new slider out to the patio. A Retractable Awning for when you need some Shade while enjoying the beautiful fenced in yard. The Kitchen has a gas hook up for the range and plenty of counter and cupboard space. The laundry is on the main level along with a 1/2 bath and access to the garage. The Upstairs Bathroom has been Completely Renovated and Brand new Wall to Wall carpet throughout, Each Bedroom is very spacious and has ample closet space and 2 Walk-In Closets & a Pull Down. Newly painted in tastefully current shades, there's literally nothing to do but move in. There's a 1 Stall garage w/a side entrance to the back yard and a shed for the lawn tools, Irrigation ~ Everything you need and more. Close to the highway and all area shopping amenities, schedule your private showing today!
This property is off market, which means it's not currently listed for sale or rent on Zillow. This may be different from what's available on other websites or public sources.

