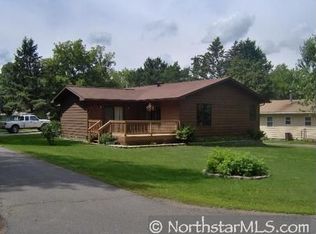Perfect Aitkin family dream home! This beautiful updated home features 4 bedrooms, 3 bathrooms, central air, lots of natural light, upstairs laundry, large deck, patio/firepit, 2 car garage and heated workshop! This huge 1.37 acre lot includes beautiful perennials and a variety of mature trees including Honeycrisp apple trees. Located just behind the hospital and on the famous Aitkin Walking Trail, this home offers the convenience of in town living and enough space for plenty of privacy.
This property is off market, which means it's not currently listed for sale or rent on Zillow. This may be different from what's available on other websites or public sources.

