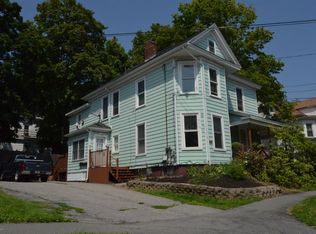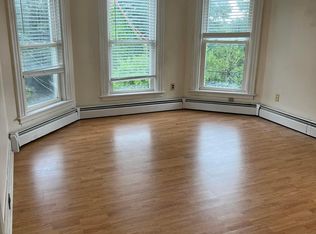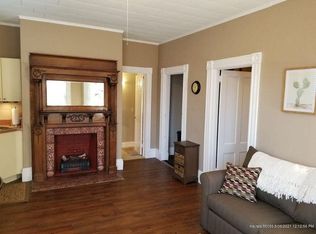This property is off market, which means it's not currently listed for sale or rent on Zillow. This may be different from what's available on other websites or public sources.
Off market
Street View
Zestimate®
$278,000
35 3rd St, Bangor, ME 04401
3beds
2baths
2,324sqft
MultiFamily
Built in 1900
-- sqft lot
$278,000 Zestimate®
$120/sqft
$1,430 Estimated rent
Home value
$278,000
$253,000 - $306,000
$1,430/mo
Zestimate® history
Loading...
Owner options
Explore your selling options
What's special
Facts & features
Interior
Bedrooms & bathrooms
- Bedrooms: 3
- Bathrooms: 2
Heating
- Forced air
Features
- Basement: Partially finished
Interior area
- Total interior livable area: 2,324 sqft
Property
Features
- Exterior features: Other
Lot
- Size: 5,227 sqft
Details
- Parcel number: BANGM034L136
Construction
Type & style
- Home type: MultiFamily
- Architectural style: Conventional
Materials
- Frame
- Foundation: Slab
- Roof: Asphalt
Condition
- Year built: 1900
Community & neighborhood
Location
- Region: Bangor
Price history
| Date | Event | Price |
|---|---|---|
| 12/2/2022 | Sold | $190,000+0.1%$82/sqft |
Source: | ||
| 11/28/2022 | Pending sale | $189,900$82/sqft |
Source: | ||
| 10/28/2022 | Contingent | $189,900$82/sqft |
Source: | ||
| 10/18/2022 | Price change | $189,900-5%$82/sqft |
Source: | ||
| 10/6/2022 | Listed for sale | $199,900$86/sqft |
Source: | ||
Public tax history
Tax history is unavailable.
Find assessor info on the county website
Neighborhood: 04401
Nearby schools
GreatSchools rating
- 8/10Vine Street SchoolGrades: PK-3Distance: 0.5 mi
- 6/10James F. Doughty SchoolGrades: 6-8Distance: 0.3 mi
- 6/10Bangor High SchoolGrades: 9-12Distance: 2.2 mi

Get pre-qualified for a loan
At Zillow Home Loans, we can pre-qualify you in as little as 5 minutes with no impact to your credit score.An equal housing lender. NMLS #10287.


