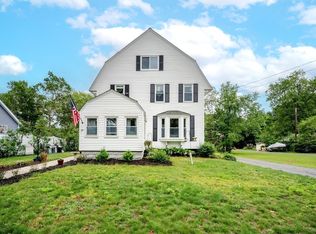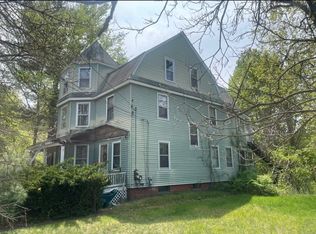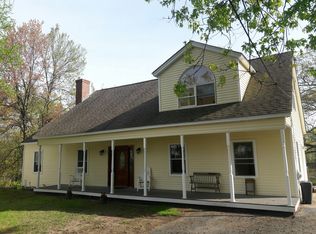Sold for $885,000
$885,000
35 3rd St, Ayer, MA 01432
3beds
2,560sqft
Single Family Residence
Built in 2025
0.55 Acres Lot
$-- Zestimate®
$346/sqft
$-- Estimated rent
Home value
Not available
Estimated sales range
Not available
Not available
Zestimate® history
Loading...
Owner options
Explore your selling options
What's special
Incredible new construction open-concept colonial features 3 bedrooms, 2.5 baths, an office, and a versatile flex room. The elegant kitchen boasts quartz countertops, stainless steel appliances, a subway tile backsplash to the ceiling, and designer pendants. The kitchenette, with an 8-foot slider, opens to a deck, backyard, and serene water views. The dining room features a stylish accent wall and flows into a spacious 22 x 22 family room with a vaulted ceiling, recessed LED lighting, and a gas fireplace. The primary suite includes a tray ceiling, 4-piece bath with a double quartz vanity, and a walk-in closet. The office offers a built-in quartz desk, while the mudroom has a bench, cubbies, tile flooring, and hardwood stairs leading to a glass French door. Great family friendly neighborhood, walk or bike to downtown restaurants and shops. Just minutes to RTE 2, and I-495. Perfect for entertaining, relaxing, and creating lasting memories! Showings begin at Open House 2/1, 11 am - 1 pm.
Zillow last checked: 8 hours ago
Listing updated: April 11, 2025 at 05:45am
Listed by:
Max Geesey 508-686-0835,
The Aho Realty Group 508-326-3793
Bought with:
Michael Nugent
RE/MAX Prof Associates
Source: MLS PIN,MLS#: 73330110
Facts & features
Interior
Bedrooms & bathrooms
- Bedrooms: 3
- Bathrooms: 3
- Full bathrooms: 2
- 1/2 bathrooms: 1
Primary bedroom
- Features: Flooring - Wall to Wall Carpet, Tray Ceiling(s)
- Level: Second
- Area: 228
- Dimensions: 18 x 12.67
Bedroom 2
- Features: Flooring - Wall to Wall Carpet
- Level: Second
- Area: 156
- Dimensions: 13 x 12
Bedroom 3
- Features: Flooring - Wall to Wall Carpet
- Level: Second
- Area: 150
- Dimensions: 12.5 x 12
Dining room
- Features: Flooring - Hardwood
- Level: First
- Area: 177.33
- Dimensions: 12.67 x 14
Family room
- Features: Vaulted Ceiling(s), Flooring - Wall to Wall Carpet
- Level: First
- Area: 484
- Dimensions: 22 x 22
Kitchen
- Features: Flooring - Wood
- Level: First
- Area: 224
- Dimensions: 14 x 16
Living room
- Features: Flooring - Hardwood
- Level: First
- Area: 168
- Dimensions: 12 x 14
Heating
- Central, Forced Air, Propane
Cooling
- Central Air
Appliances
- Included: Range, Dishwasher, Range Hood
Features
- Flooring: Wood, Tile, Carpet
- Windows: Insulated Windows
- Basement: Walk-Out Access
- Number of fireplaces: 1
- Fireplace features: Family Room
Interior area
- Total structure area: 2,560
- Total interior livable area: 2,560 sqft
- Finished area above ground: 2,388
- Finished area below ground: 172
Property
Parking
- Total spaces: 4
- Parking features: Attached, Under, Garage Door Opener, Off Street, Paved
- Attached garage spaces: 2
- Uncovered spaces: 2
Features
- Patio & porch: Porch, Deck - Wood
- Exterior features: Porch, Deck - Wood
- Has view: Yes
- View description: Scenic View(s), Water
- Has water view: Yes
- Water view: Water
- Waterfront features: Waterfront, Pond
Lot
- Size: 0.55 Acres
- Features: Gentle Sloping
Details
- Parcel number: 5264631
- Zoning: RES A-2
Construction
Type & style
- Home type: SingleFamily
- Architectural style: Colonial
- Property subtype: Single Family Residence
Materials
- Frame
- Foundation: Concrete Perimeter
- Roof: Shingle
Condition
- Year built: 2025
Utilities & green energy
- Sewer: Public Sewer
- Water: Public
Green energy
- Energy efficient items: Thermostat
Community & neighborhood
Community
- Community features: Public Transportation, Shopping, Park, Walk/Jog Trails, Golf
Location
- Region: Ayer
Price history
| Date | Event | Price |
|---|---|---|
| 4/9/2025 | Sold | $885,000-1.7%$346/sqft |
Source: MLS PIN #73330110 Report a problem | ||
| 1/29/2025 | Listed for sale | $899,900$352/sqft |
Source: MLS PIN #73330110 Report a problem | ||
Public tax history
| Year | Property taxes | Tax assessment |
|---|---|---|
| 2025 | $1,837 | $153,600 |
Find assessor info on the county website
Neighborhood: 01432
Nearby schools
GreatSchools rating
- 4/10Page Hilltop SchoolGrades: PK-5Distance: 0.9 mi
- 5/10Ayer Shirley Regional Middle SchoolGrades: 6-8Distance: 3.2 mi
- 5/10Ayer Shirley Regional High SchoolGrades: 9-12Distance: 1 mi
Get pre-qualified for a loan
At Zillow Home Loans, we can pre-qualify you in as little as 5 minutes with no impact to your credit score.An equal housing lender. NMLS #10287.


