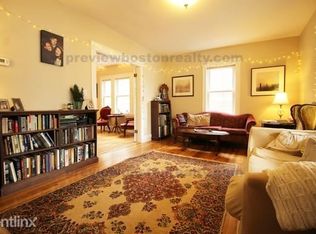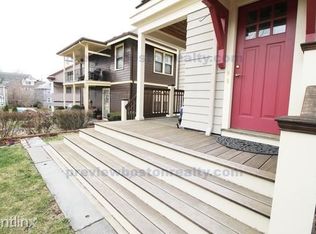Fantastic, top of the line 2-family, thoughtfully updated & lovingly maintained. This sun-drenched home features over $400K of improvements {see attached list for full details} includes blown in insulation, new cedar shake shingles, 4 gorgeous Ipe decks w/ Western Cedar rails & posts, master key system, new gutter w/ dry wells & graded yards, new soil in garden beds; security lighting; granite landscape posts & stairs to patio; rebuilt garage from sills up. Inside? All new plumbing inc new water service and waste line; all new wiring inc new 200amp service, new panels, common meter, hardwired smoke/CO, replaced oil tanks & boilers with high end gas hot air, new ducts, central A/C each unit, new Harvey Windows; rebuilt/repointed stone foundation, new half bath, all Blueboard ceilings, new kitchen unit 2, leveled floors & joists, 1 1/2 new tiled baths; sound system wired in; ceiling fans inside & on porches; floored the attic and more-wow!
This property is off market, which means it's not currently listed for sale or rent on Zillow. This may be different from what's available on other websites or public sources.

