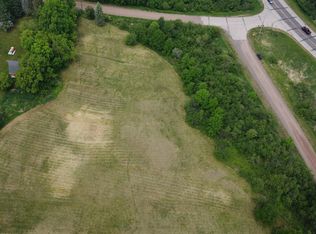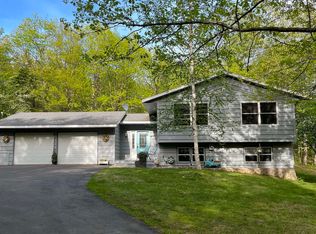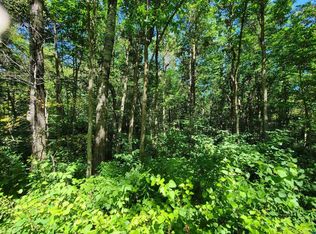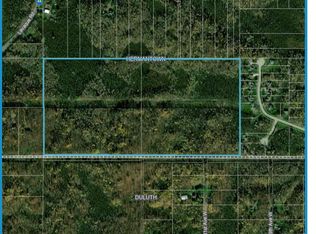Sold for $175,000
$175,000
35 2nd St APT 19, Proctor, MN 55810
2beds
908sqft
Condominium
Built in 2006
-- sqft lot
$181,200 Zestimate®
$193/sqft
$1,429 Estimated rent
Home value
$181,200
Estimated sales range
Not available
$1,429/mo
Zestimate® history
Loading...
Owner options
Explore your selling options
What's special
Are you looking for 55+ one-level living, well look no further! This well-managed and meticulously maintained condo offers several amenities: heated indoor parking with a car wash port, elevator, spacious off-street parking, a nicely appointed community room, and a community garden! The HOA dues of $400/unit/month cover water, sewer, garbage, snow removal, lawn care, common area maintenance, utilities, and professional HOA property management. In the unit, you will notice the natural light coming in through the expansive windows and abundant amount of storage with a walk-in pantry, walk-in master closet, linen closet, and entry closet. In addition to those key features, this unit offers all new appliances throughout: the range, dishwasher, refrigerator, washer and dryer have all been purchased in the last year! These units don't come along very often. Schedule your private showing today! Interior photos coming soon!
Zillow last checked: 8 hours ago
Listing updated: September 08, 2025 at 06:03pm
Listed by:
Valerie Berg 218-390-8087,
RE/MAX Results
Bought with:
Ron Hanger, MN 20426300
RE/MAX Results
Source: Lake Superior Area Realtors,MLS#: 6117747
Facts & features
Interior
Bedrooms & bathrooms
- Bedrooms: 2
- Bathrooms: 1
- 3/4 bathrooms: 1
- Main level bedrooms: 1
Primary bedroom
- Level: Main
- Area: 124.26 Square Feet
- Dimensions: 11.4 x 10.9
Bedroom
- Level: Main
- Area: 93.73 Square Feet
- Dimensions: 10.3 x 9.1
Bathroom
- Level: Main
- Area: 73.13 Square Feet
- Dimensions: 10.3 x 7.1
Dining room
- Level: Main
- Area: 80.75 Square Feet
- Dimensions: 8.5 x 9.5
Kitchen
- Level: Main
- Area: 100.8 Square Feet
- Dimensions: 7.2 x 14
Living room
- Level: Main
- Area: 110 Square Feet
- Dimensions: 10 x 11
Heating
- Forced Air
Cooling
- Central Air
Appliances
- Included: Water Heater-Electric, Dishwasher, Dryer, Range, Refrigerator, Washer
- Laundry: Main Level, Dryer Hook-Ups, Washer Hookup
Features
- Ceiling Fan(s), Walk-In Closet(s)
- Has basement: No
- Has fireplace: No
Interior area
- Total interior livable area: 908 sqft
- Finished area above ground: 908
- Finished area below ground: 0
Property
Parking
- Total spaces: 1
- Parking features: Off Street, Attached, Heat, Slab
- Attached garage spaces: 1
- Has uncovered spaces: Yes
Accessibility
- Accessibility features: Partially Wheelchair, Accessible Doors, Grip-Accessible Features, Accessible Hallway(s), Accessible Elevator Installed, Grab Bars In Bathroom
Features
- Patio & porch: Patio
- Exterior features: Rain Gutters
Details
- Foundation area: 13120
- Parcel number: 185007100190
Construction
Type & style
- Home type: Condo
- Property subtype: Condominium
Materials
- Brick, Metal, Poured Concrete, Brick
- Foundation: Concrete Perimeter
Condition
- Previously Owned
- Year built: 2006
Utilities & green energy
- Electric: Proctor Public Utilities
- Sewer: Public Sewer
- Water: Public
- Utilities for property: Cable
Community & neighborhood
Security
- Security features: Fire Sprinkler System
Location
- Region: Proctor
HOA & financial
HOA
- Has HOA: Yes
- HOA fee: $400 monthly
- Amenities included: Car Wash Area, Common Garden, Elevator(s), Fire Sprinkler System, Common Area
- Services included: Controlled Access, Maintenance Structure, Landscaping, Management, Parking, Snow Removal, Trash, Water, Insurance, Maintenance Grounds, Sewer
Other
Other facts
- Listing terms: Cash,Conventional
- Road surface type: Paved
Price history
| Date | Event | Price |
|---|---|---|
| 9/5/2025 | Sold | $175,000$193/sqft |
Source: | ||
| 2/17/2025 | Pending sale | $175,000$193/sqft |
Source: | ||
| 2/10/2025 | Listed for sale | $175,000+2.9%$193/sqft |
Source: | ||
| 8/23/2024 | Sold | $170,000-2.9%$187/sqft |
Source: | ||
| 7/27/2024 | Pending sale | $175,000$193/sqft |
Source: | ||
Public tax history
Tax history is unavailable.
Neighborhood: 55810
Nearby schools
GreatSchools rating
- 5/10Bay View Elementary SchoolGrades: PK-5Distance: 1.6 mi
- 6/10A.I. Jedlicka Middle SchoolGrades: 6-8Distance: 0.4 mi
- 9/10Proctor Senior High SchoolGrades: 9-12Distance: 0.4 mi
Get pre-qualified for a loan
At Zillow Home Loans, we can pre-qualify you in as little as 5 minutes with no impact to your credit score.An equal housing lender. NMLS #10287.
Sell for more on Zillow
Get a Zillow Showcase℠ listing at no additional cost and you could sell for .
$181,200
2% more+$3,624
With Zillow Showcase(estimated)$184,824



