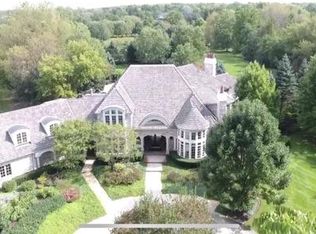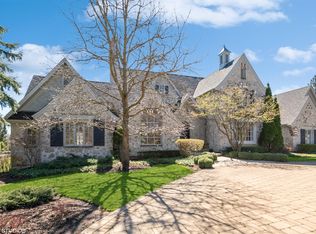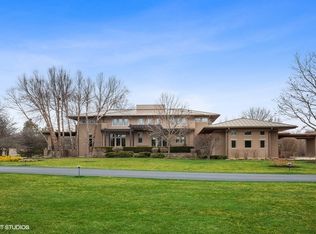Closed
$1,700,000
34W067 White Thorne Rd, Wayne, IL 60184
4beds
5,685sqft
Single Family Residence
Built in 2002
4.5 Acres Lot
$1,749,800 Zestimate®
$299/sqft
$6,470 Estimated rent
Home value
$1,749,800
$1.57M - $1.94M
$6,470/mo
Zestimate® history
Loading...
Owner options
Explore your selling options
What's special
Ready just to move in and enjoy the good life? Here it is! WOW!!! Newly Remodeled Gorgeous estate on a sprawling 4.5-acre lot, adjacent to a 20-acre wildlife preserve, features a custom residence exuding impeccable craftsmanship. Located in idyllic Wayne, enjoy optimum privacy while still experiencing convenience to shopping, restaurants, and major roads & highways. A striking exterior with sweeping circular drive welcomes you and the inviting NEWLY REMODELED interior will make you want to stay! The grand foyer wows with 18-foot ceilings and leads to a seamless first level floor plan. Entertain on any scale between the formal living room with dramatic FP and the cozy family room with built ins and 2nd fireplace. Impressive kitchen boasts high-end essential appliances, huge island & TWO walk in pantries and a separate eat-in area w/ banquette bench. Enter into the adjacent four-season room with picturesque views of the grounds, pool and pastures all year round. The relaxing master retreat features a sizable WIC and a luxurious bath including a double vanity, walk in shower and spa tub. Three gracious bedrooms, one ensuite, a jack n Jill bath, and a handsome study complete the second level Bonus amenities: sprinkler system and backup generator. Basement with bath and brick fireplace for storage or future updating if desired... Unparalleled outdoor living complete with newer patio, walkways & gardens. PLUS, an exceptional LIKE NEW barn with kitchenette, 4 stalls (with individual outdoor corrals) hay loft and tack room & fenced arena/paddocks. All in close proximity to horse trails & Dunham Woods Riding Club. BRAND NEW HEATED INGROUND POOL 20x50. Many Golf courses nearby too and Country clubs! Wayne Elementary and South Elgin Jr and High Schools- just minutes to Wheaton Academy too!
Zillow last checked: 8 hours ago
Listing updated: April 17, 2025 at 01:30am
Listing courtesy of:
Tamara O'Connor, CRS,GRI 630-485-4214,
Premier Living Properties
Bought with:
Pasquale Selvaggio
RealtyWorks
Source: MRED as distributed by MLS GRID,MLS#: 12105619
Facts & features
Interior
Bedrooms & bathrooms
- Bedrooms: 4
- Bathrooms: 5
- Full bathrooms: 4
- 1/2 bathrooms: 1
Primary bedroom
- Features: Flooring (Hardwood), Window Treatments (All), Bathroom (Full)
- Level: Second
- Area: 400 Square Feet
- Dimensions: 20X20
Bedroom 2
- Features: Flooring (Carpet), Window Treatments (All)
- Level: Second
- Area: 350 Square Feet
- Dimensions: 25X14
Bedroom 3
- Features: Flooring (Carpet), Window Treatments (All)
- Level: Second
- Area: 210 Square Feet
- Dimensions: 15X14
Bedroom 4
- Features: Flooring (Carpet), Window Treatments (All)
- Level: Second
- Area: 195 Square Feet
- Dimensions: 15X13
Dining room
- Features: Flooring (Hardwood), Window Treatments (All)
- Level: Main
- Area: 320 Square Feet
- Dimensions: 20X16
Eating area
- Features: Flooring (Ceramic Tile), Window Treatments (All)
- Level: Main
- Area: 252 Square Feet
- Dimensions: 18X14
Family room
- Features: Flooring (Hardwood), Window Treatments (All)
- Level: Main
- Area: 484 Square Feet
- Dimensions: 22X22
Foyer
- Features: Flooring (Ceramic Tile), Window Treatments (All)
- Level: Main
- Area: 270 Square Feet
- Dimensions: 18X15
Kitchen
- Features: Kitchen (Eating Area-Breakfast Bar, Eating Area-Table Space, Island, Pantry-Walk-in), Flooring (Ceramic Tile), Window Treatments (All)
- Level: Main
- Area: 300 Square Feet
- Dimensions: 20X15
Laundry
- Features: Flooring (Ceramic Tile), Window Treatments (All)
- Level: Main
- Area: 154 Square Feet
- Dimensions: 14X11
Living room
- Features: Flooring (Hardwood), Window Treatments (All)
- Level: Main
- Area: 342 Square Feet
- Dimensions: 19X18
Office
- Features: Flooring (Carpet), Window Treatments (All)
- Level: Second
- Area: 240 Square Feet
- Dimensions: 16X15
Sun room
- Features: Flooring (Ceramic Tile), Window Treatments (All)
- Level: Main
- Area: 224 Square Feet
- Dimensions: 16X14
Heating
- Natural Gas, Forced Air, Radiant, Zoned, Radiant Floor
Cooling
- Central Air, Zoned
Appliances
- Included: Range, Microwave, Dishwasher, Refrigerator, Washer, Dryer, Disposal, Water Softener Owned, Humidifier
- Laundry: Main Level, Sink
Features
- Cathedral Ceiling(s), Built-in Features, Walk-In Closet(s)
- Flooring: Hardwood
- Basement: Partially Finished,Full
- Attic: Unfinished
- Number of fireplaces: 2
- Fireplace features: Wood Burning, Living Room, Basement
Interior area
- Total structure area: 7,673
- Total interior livable area: 5,685 sqft
- Finished area below ground: 1,488
Property
Parking
- Total spaces: 3.5
- Parking features: Circular Driveway, Side Driveway, Garage Door Opener, Heated Garage, On Site, Garage Owned, Attached, Garage
- Attached garage spaces: 3.5
- Has uncovered spaces: Yes
Accessibility
- Accessibility features: No Disability Access
Features
- Stories: 2
- Patio & porch: Patio
- Exterior features: Dog Run
Lot
- Size: 4.50 Acres
- Dimensions: 461 X 362 X 470 X 346
- Features: Nature Preserve Adjacent, Landscaped
Details
- Additional structures: Barn(s), Stable(s)
- Parcel number: 0914400013
- Special conditions: None
- Other equipment: Water-Softener Owned, Ceiling Fan(s), Sump Pump, Backup Sump Pump;, Radon Mitigation System, Generator
- Horse amenities: Paddocks
Construction
Type & style
- Home type: SingleFamily
- Architectural style: Farmhouse
- Property subtype: Single Family Residence
Materials
- Brick
- Foundation: Concrete Perimeter
- Roof: Asphalt
Condition
- New construction: No
- Year built: 2002
- Major remodel year: 2022
Details
- Builder model: CUSTOM
Utilities & green energy
- Electric: Circuit Breakers, 200+ Amp Service
- Sewer: Septic Tank
- Water: Well
Community & neighborhood
Security
- Security features: Security System, Carbon Monoxide Detector(s)
Community
- Community features: Horse-Riding Area, Horse-Riding Trails
Location
- Region: Wayne
HOA & financial
HOA
- Has HOA: Yes
- HOA fee: $400 annually
- Services included: Other
Other
Other facts
- Listing terms: Conventional
- Ownership: Fee Simple w/ HO Assn.
Price history
| Date | Event | Price |
|---|---|---|
| 4/15/2025 | Sold | $1,700,000-14.8%$299/sqft |
Source: | ||
| 7/9/2024 | Listing removed | -- |
Source: | ||
| 3/8/2024 | Listed for sale | $1,995,900+45.2%$351/sqft |
Source: | ||
| 12/17/2021 | Sold | $1,375,000-6.5%$242/sqft |
Source: | ||
| 9/10/2021 | Contingent | $1,470,000$259/sqft |
Source: | ||
Public tax history
| Year | Property taxes | Tax assessment |
|---|---|---|
| 2024 | $37,120 +6.8% | $538,213 +18.9% |
| 2023 | $34,750 +5.6% | $452,675 +8.3% |
| 2022 | $32,920 +7% | $418,002 +4.9% |
Find assessor info on the county website
Neighborhood: 60184
Nearby schools
GreatSchools rating
- 9/10Wayne Elementary SchoolGrades: K-6Distance: 2.1 mi
- 7/10Kenyon Woods Middle SchoolGrades: 7-8Distance: 4.3 mi
- 6/10South Elgin High SchoolGrades: 9-12Distance: 4 mi
Schools provided by the listing agent
- Elementary: Wayne Elementary School
- Middle: Kenyon Woods Middle School
- High: South Elgin High School
- District: 46
Source: MRED as distributed by MLS GRID. This data may not be complete. We recommend contacting the local school district to confirm school assignments for this home.

Get pre-qualified for a loan
At Zillow Home Loans, we can pre-qualify you in as little as 5 minutes with no impact to your credit score.An equal housing lender. NMLS #10287.
Sell for more on Zillow
Get a free Zillow Showcase℠ listing and you could sell for .
$1,749,800
2% more+ $34,996
With Zillow Showcase(estimated)
$1,784,796

