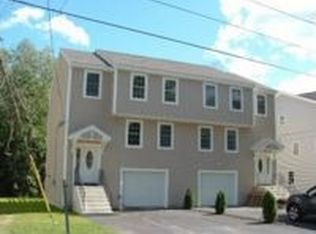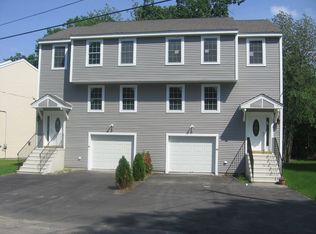This is living at it's finest! This townhouse style attached single family home offers everything you need and more. Nice open floor plan on the main level is ideal for entertaining, with hardwoods throughout, large cabinet packed kitchen with granite and SS appliances, large living room, full upgraded bath, nice sized deck leading down to your fenced in beautiful back yard. The second floor offers 3 bedrooms and full upgraded bath with granite and tile. Master bedroom has beautiful cathedral ceiling and sky light. Two additional bedrooms offer hardwood flooring and ample space for comfort. Upgraded lighting throughout completes this wonderful home...make it yours!!
This property is off market, which means it's not currently listed for sale or rent on Zillow. This may be different from what's available on other websites or public sources.

