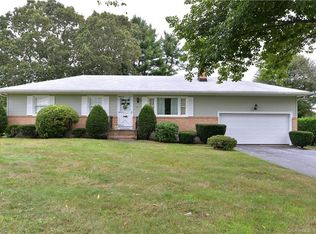Sold for $445,000
$445,000
34A Canfield Road, Seymour, CT 06483
3beds
1,994sqft
Single Family Residence
Built in 1956
1.84 Acres Lot
$476,500 Zestimate®
$223/sqft
$2,835 Estimated rent
Home value
$476,500
$419,000 - $538,000
$2,835/mo
Zestimate® history
Loading...
Owner options
Explore your selling options
What's special
Huge level property -plots 34A & 34 = 2 acres. This beautiful ranch home features an open floor plan, Hardwood throughout Newer updated include recently painted interior, recessed lighting, ceiling fans, Kitchen New microwave, Stainless appliances, Granite counters. Living Room has fireplace with wood stove insert inviting space for both relaxing with family/ entertaining guests. New hot water heater, 2 renovated bathrooms. Lower level has endless possibilities New laminate floor, freshly painted, New Bath, Bedroom with private entrance -or as a home office, gym, craft area or workshop. ATT wired Security, Nearly Maintenace free, Rear deck/patio overlooks the level yard and treed lot. Oh, pet lovers a fully fenced pet area. Leaving the expansive yard for entertaining, great for all types of yard games, use the extra acreage for Tennis/paddleball court or Inground pool with cabana. ADU, Barn, Garage, Workshop; Adventures await in the wooded rear acre lot -or keep "natural" for tranquilly and privacy Many opportunities with the property! 34 Canfield R-40 parcel #1322696 Taxes $6,432.00 34 A Canfield R40 parcel # 2591527 Taxes $ 142.00 combines property 1.89 acres --each .92 acres
Zillow last checked: 8 hours ago
Listing updated: October 01, 2024 at 08:39am
Listed by:
Nickie O'toole 203-710-6185,
Nickie Otoole Realty LLC 203-888-3921
Bought with:
Iwona Niedzwiecki, REB.0756951
Global Real Estate Services, LLC
Source: Smart MLS,MLS#: 24034450
Facts & features
Interior
Bedrooms & bathrooms
- Bedrooms: 3
- Bathrooms: 2
- Full bathrooms: 2
Primary bedroom
- Level: Main
Bedroom
- Level: Main
Bedroom
- Features: Laminate Floor
- Level: Lower
Den
- Features: Ceiling Fan(s), Hardwood Floor
- Level: Main
Dining room
- Level: Main
Family room
- Features: Laminate Floor
- Level: Lower
Kitchen
- Level: Main
Living room
- Features: Fireplace, Hardwood Floor
- Level: Main
Heating
- Baseboard, Radiator, Wood/Coal Stove, Zoned, Electric, Oil, Wood
Cooling
- Ceiling Fan(s), Central Air
Appliances
- Included: Oven/Range, Microwave, Refrigerator, Dishwasher, Electric Water Heater, Water Heater
- Laundry: Lower Level
Features
- Open Floorplan, Smart Thermostat
- Doors: Storm Door(s)
- Windows: Thermopane Windows
- Basement: Full,Finished
- Attic: Storage,Pull Down Stairs
- Number of fireplaces: 1
Interior area
- Total structure area: 1,994
- Total interior livable area: 1,994 sqft
- Finished area above ground: 1,694
- Finished area below ground: 300
Property
Parking
- Total spaces: 6
- Parking features: Detached, Paved, Off Street, Driveway, Garage Door Opener, Private
- Garage spaces: 2
- Has uncovered spaces: Yes
Features
- Patio & porch: Patio
- Exterior features: Rain Gutters
Lot
- Size: 1.84 Acres
- Features: Level
Details
- Additional structures: Shed(s)
- Parcel number: 2591527
- Zoning: R-40
Construction
Type & style
- Home type: SingleFamily
- Architectural style: Ranch
- Property subtype: Single Family Residence
Materials
- Vinyl Siding
- Foundation: Block, Concrete Perimeter
- Roof: Asphalt
Condition
- New construction: No
- Year built: 1956
Utilities & green energy
- Sewer: Public Sewer
- Water: Public, Well
- Utilities for property: Cable Available
Green energy
- Energy efficient items: Doors, Windows
Community & neighborhood
Security
- Security features: Security System
Community
- Community features: Basketball Court, Golf, Health Club, Library, Medical Facilities
Location
- Region: Seymour
- Subdivision: Great Hill
Price history
| Date | Event | Price |
|---|---|---|
| 9/10/2024 | Sold | $445,000-0.9%$223/sqft |
Source: | ||
| 8/22/2024 | Pending sale | $449,000$225/sqft |
Source: | ||
| 7/28/2024 | Listed for sale | $449,000$225/sqft |
Source: | ||
Public tax history
| Year | Property taxes | Tax assessment |
|---|---|---|
| 2025 | $107 -24.6% | $3,850 |
| 2024 | $142 +2.2% | $3,850 |
| 2023 | $139 +1.5% | $3,850 |
Find assessor info on the county website
Neighborhood: 06483
Nearby schools
GreatSchools rating
- 6/10Bungay SchoolGrades: K-5Distance: 0.9 mi
- 6/10Seymour Middle SchoolGrades: 6-8Distance: 0.4 mi
- 5/10Seymour High SchoolGrades: 9-12Distance: 0.4 mi
Schools provided by the listing agent
- Elementary: Bungay
- High: Seymour
Source: Smart MLS. This data may not be complete. We recommend contacting the local school district to confirm school assignments for this home.
Get pre-qualified for a loan
At Zillow Home Loans, we can pre-qualify you in as little as 5 minutes with no impact to your credit score.An equal housing lender. NMLS #10287.
Sell for more on Zillow
Get a Zillow Showcase℠ listing at no additional cost and you could sell for .
$476,500
2% more+$9,530
With Zillow Showcase(estimated)$486,030
