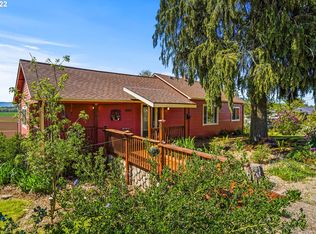Sunrise & sunset is very much a treat with the farmland views surrounding this darling home. Hardwood flooring throughout & truly a family dwelling. Large rooms & the living room has the best view in the home. RV parking hook up to utilities. Shops & carports. Storage with RV height entrances. Patio & play areas in the trees keep the kids busy year round.Plenty of shade trees, walnuts & oaks.FP insert cert. Views to the east and west.
This property is off market, which means it's not currently listed for sale or rent on Zillow. This may be different from what's available on other websites or public sources.

