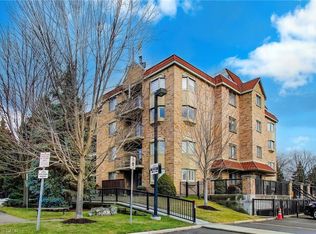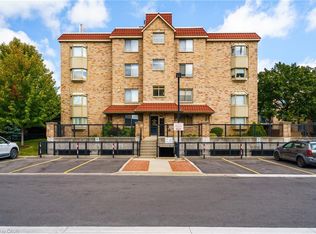Sold for $525,000 on 10/15/25
C$525,000
3499 Upper Middle Rd #406, Burlington, ON L7M 4M7
2beds
880sqft
Condo/Apt Unit, Residential, Condominium
Built in 1996
-- sqft lot
$-- Zestimate®
C$597/sqft
C$2,660 Estimated rent
Home value
Not available
Estimated sales range
Not available
$2,660/mo
Loading...
Owner options
Explore your selling options
What's special
Location Location Location! Light and bright top floor unit in Burlington's sought after Headon Forest Neighbourhood! 880 sqft of living space! The open concept living area walks out to a balcony that is nestled amongst the trees for quiet and beautiful views! Large Primary Bedroom with 4-Piece Ensuite & 2 closets! The second bedroom is spacious with a double closet. Functional eat in kitchen with a breakfast bar! Convenient ensuite Laundry room with front load LG washer and dryer and extra storage space! Incredibly well maintained unit. Locker is on the same floor as the unit itself for extra convenience! Quiet building, with the conveniences of a workout room, games room, wood shop, car wash & visitor parking as well as tranquil outdoor green space featuring Gazebo and BBQ area. Fabulous location close to schools, shops and all amenities as well as highways 401/407/QEW & GO/VIA Rail Lines.
Zillow last checked: 8 hours ago
Listing updated: October 14, 2025 at 09:24pm
Listed by:
Frank Leo, Salesperson,
RE/MAX West Realty Inc. Brokerage
Source: ITSO,MLS®#: 40748414Originating MLS®#: Barrie & District Association of REALTORS® Inc.
Facts & features
Interior
Bedrooms & bathrooms
- Bedrooms: 2
- Bathrooms: 2
- Full bathrooms: 2
- Main level bathrooms: 2
- Main level bedrooms: 2
Other
- Features: 4-Piece, California Shutters, Ensuite
- Level: Main
Bedroom
- Features: California Shutters
- Level: Main
Bathroom
- Features: 3-Piece
- Level: Main
Bathroom
- Features: 4-Piece
- Level: Main
Dining room
- Features: Hardwood Floor, Open Concept, Walkout to Balcony/Deck
- Level: Main
Kitchen
- Features: Tile Floors
- Level: Main
Laundry
- Level: Main
Living room
- Features: Hardwood Floor, Open Concept, Walkout to Balcony/Deck
- Level: Main
Heating
- Forced Air, Natural Gas
Cooling
- Central Air
Appliances
- Included: Dishwasher, Dryer, Refrigerator, Stove, Washer
- Laundry: In-Suite
Features
- Other
- Windows: Window Coverings
- Basement: None
- Has fireplace: No
Interior area
- Total structure area: 880
- Total interior livable area: 880 sqft
- Finished area above ground: 880
Property
Parking
- Total spaces: 2
- Parking features: Garage Door Opener, Covered
- Garage spaces: 1
- Uncovered spaces: 1
Features
- Patio & porch: Open
- Exterior features: Controlled Entry, Landscaped
- Frontage type: West
Lot
- Features: Urban, Ample Parking, Arts Centre, Highway Access, Landscaped, Library, Major Highway, Public Transit, Shopping Nearby, Trails
Details
- Parcel number: 256150114
- Zoning: R1
Construction
Type & style
- Home type: Condo
- Architectural style: 1 Storey/Apt
- Property subtype: Condo/Apt Unit, Residential, Condominium
- Attached to another structure: Yes
Materials
- Brick
- Foundation: Concrete Perimeter
- Roof: Asphalt Shing
Condition
- 16-30 Years
- New construction: No
- Year built: 1996
Utilities & green energy
- Sewer: Sewer (Municipal)
- Water: Municipal
Community & neighborhood
Location
- Region: Burlington
HOA & financial
HOA
- Has HOA: Yes
- HOA fee: C$789 monthly
- Amenities included: BBQs Permitted, Elevator(s), Fitness Center, Library, Media Room, Party Room, Parking
- Services included: Insurance, Building Maintenance, Maintenance Grounds, Parking, Snow Removal, Water
Price history
| Date | Event | Price |
|---|---|---|
| 10/15/2025 | Sold | C$525,000-12.5%C$597/sqft |
Source: ITSO #40748414 Report a problem | ||
| 4/1/2022 | Listing removed | -- |
Source: | ||
| 3/24/2022 | Listed for sale | C$599,900C$682/sqft |
Source: | ||
Public tax history
Tax history is unavailable.
Neighborhood: Headon Forest
Nearby schools
GreatSchools rating
No schools nearby
We couldn't find any schools near this home.

