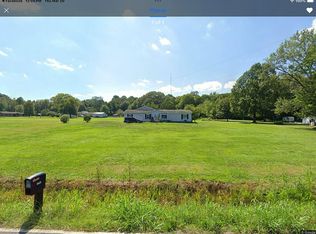If you are searching for that Country Setting with wildlife in your yard, look no further. Manufactured Home features open floor plan and is in A+ Condition. Outstanding Features include, All new appliances, Freshly Painted, new flooring, new fixtures in Both Baths and Kitchen. This home has large rooms and lots of storage with garage, yard barn, 3 walk in closets & pantry ! The corner fireplace is wood burning. Sliding glass doors lead to 18 X 16' Deck with peaceful setting. Plenty of room inside and out to entertain with friends and family. There is also an attractive Front Porch, 24 X 20' attached garage with new doors and storage shed for the mower. Master suite is roomy with garden tub. YOU WILL BE IMPRESSED ! Roof is one layer installed 2012. This corner Lot is half an acre and offers lots of parking spaces.
This property is off market, which means it's not currently listed for sale or rent on Zillow. This may be different from what's available on other websites or public sources.

