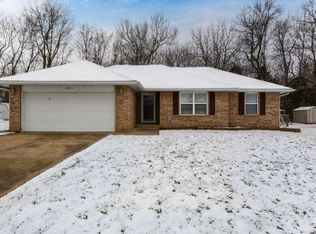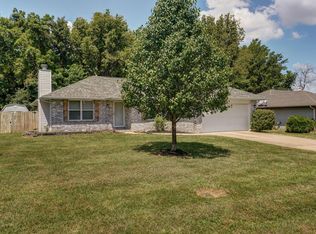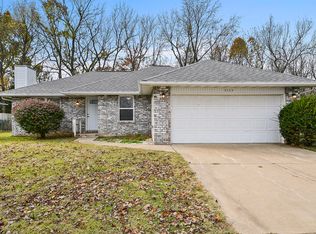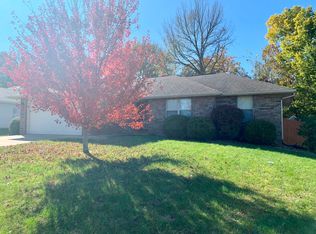Closed
Price Unknown
3499 S Millbrook Avenue, Springfield, MO 65807
3beds
1,286sqft
Single Family Residence
Built in 2002
0.25 Acres Lot
$234,000 Zestimate®
$--/sqft
$1,460 Estimated rent
Home value
$234,000
$215,000 - $253,000
$1,460/mo
Zestimate® history
Loading...
Owner options
Explore your selling options
What's special
Well-Cared-For 3 Bedroom, 2 Bath Home with 2-Car Garage in SW Springfield. This freshly painted home features a cozy gas fireplace and tray ceilings in both the living room and primary bedroom. The primary bedroom includes a walk-in closet and a full bathroom, while the other two bedrooms share a second bathroom. Both bathrooms have been recently painted.Located at the end of a quiet street in a family-friendly neighborhood, this home offers convenient access to sidewalks and the Springfield Greenway just a few blocks away--perfect for walking and outdoor activities. Located between Battlefield Rd and Republic Rd with quick access to James River Expressway. Enjoy relaxing in the backyard, which is shaded in the early summer afternoons by the wooded acreage to the west, providing a peaceful retreat. A large storage shed is included.Additional updates and maintenance include:Roof is less than 5 years old, Regular pest control service plan, HVAC system serviced regularly with a maintenance plan, HVAC ducts and dryer vents cleaned in the last two years, Professionally cleaned carpets throughout. This move-in-ready home is waiting for you...schedule your showing today!
Zillow last checked: 8 hours ago
Listing updated: June 11, 2025 at 10:42am
Listed by:
Alexander J Clark 417-838-3712,
Better Homes & Gardens SW Grp
Bought with:
Andrew Lupescu, 2020026506
Realty ONE Group Grand
Source: SOMOMLS,MLS#: 60290804
Facts & features
Interior
Bedrooms & bathrooms
- Bedrooms: 3
- Bathrooms: 2
- Full bathrooms: 2
Heating
- Forced Air, Fireplace(s), Natural Gas
Cooling
- Central Air, Ceiling Fan(s)
Appliances
- Included: Electric Cooktop, Gas Water Heater, Disposal, Dishwasher
- Laundry: W/D Hookup
Features
- Internet - Cable, Laminate Counters, Tray Ceiling(s), Walk-In Closet(s)
- Flooring: Carpet, Linoleum
- Has basement: No
- Has fireplace: Yes
- Fireplace features: Living Room, Gas
Interior area
- Total structure area: 1,286
- Total interior livable area: 1,286 sqft
- Finished area above ground: 1,286
- Finished area below ground: 0
Property
Parking
- Total spaces: 2
- Parking features: Driveway
- Attached garage spaces: 2
- Has uncovered spaces: Yes
Features
- Levels: One
- Stories: 1
- Patio & porch: Patio
- Fencing: Other,Chain Link,Shared,Privacy
- Has view: Yes
- View description: City
Lot
- Size: 0.25 Acres
Details
- Additional structures: Shed(s)
- Parcel number: 1808100240
Construction
Type & style
- Home type: SingleFamily
- Architectural style: Ranch
- Property subtype: Single Family Residence
Materials
- Brick, Vinyl Siding
- Foundation: Permanent, Poured Concrete
- Roof: Composition
Condition
- Year built: 2002
Utilities & green energy
- Sewer: Public Sewer
- Water: Public
Community & neighborhood
Location
- Region: Springfield
- Subdivision: Barrington Park
Other
Other facts
- Listing terms: Cash,VA Loan,FHA,Conventional
- Road surface type: Asphalt, Concrete
Price history
| Date | Event | Price |
|---|---|---|
| 6/10/2025 | Sold | -- |
Source: | ||
| 4/28/2025 | Pending sale | $236,500$184/sqft |
Source: | ||
| 4/3/2025 | Listed for sale | $236,500+115.2%$184/sqft |
Source: | ||
| 5/27/2016 | Sold | -- |
Source: Agent Provided | ||
| 4/22/2016 | Pending sale | $109,900$85/sqft |
Source: Murney Associates, Realtors #60047359 | ||
Public tax history
| Year | Property taxes | Tax assessment |
|---|---|---|
| 2024 | $1,512 +0.5% | $27,300 |
| 2023 | $1,504 +24.1% | $27,300 +21.1% |
| 2022 | $1,212 +0% | $22,550 |
Find assessor info on the county website
Neighborhood: 65807
Nearby schools
GreatSchools rating
- 6/10Sherwood Elementary SchoolGrades: K-5Distance: 1.6 mi
- 8/10Carver Middle SchoolGrades: 6-8Distance: 1 mi
- 4/10Parkview High SchoolGrades: 9-12Distance: 4.3 mi
Schools provided by the listing agent
- Elementary: SGF-Sherwood
- Middle: SGF-Carver
- High: SGF-Parkview
Source: SOMOMLS. This data may not be complete. We recommend contacting the local school district to confirm school assignments for this home.



