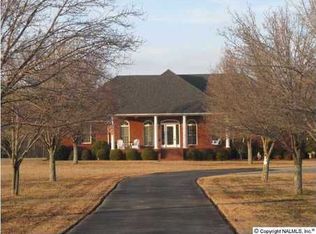Sold for $235,000
$235,000
3499 Ready Section Rd, Ardmore, AL 35739
2beds
1,244sqft
Single Family Residence
Built in 1995
0.5 Acres Lot
$235,300 Zestimate®
$189/sqft
$1,221 Estimated rent
Home value
$235,300
$219,000 - $254,000
$1,221/mo
Zestimate® history
Loading...
Owner options
Explore your selling options
What's special
Everything you need at a price you can afford! This newly remodeled home features a split floor plan with 2 bedrooms, 2 baths, and 1244 sq ft! Open concept living area maximizes the square footage of this modest sized home. The kitchen boasts new cabinets, stainless-steel appliances, and pantry. Large master suite with private master bath, tile shower, and walk-in closet! The second bedroom is also oversized with a walk-in closet. Laundry room has enough room for your appliances including freezers! Outside there's two covered porches, a pet friendly privacy fenced back yard that offers plenty of shade and a detached 2 car garage/ workshop!
Zillow last checked: 8 hours ago
Listing updated: July 22, 2025 at 07:53am
Listed by:
Jeremiah Roberson 256-206-0447,
Leading Edge, R.E. Group
Bought with:
Christina Tidwell, 98972
Crue Realty
Source: ValleyMLS,MLS#: 21890650
Facts & features
Interior
Bedrooms & bathrooms
- Bedrooms: 2
- Bathrooms: 2
- Full bathrooms: 1
- 3/4 bathrooms: 1
Primary bedroom
- Features: Ceiling Fan(s), Walk-In Closet(s), LVP
- Level: First
- Area: 288
- Dimensions: 18 x 16
Bedroom 2
- Features: Ceiling Fan(s), Walk-In Closet(s), LVP Flooring
- Level: First
- Area: 176
- Dimensions: 16 x 11
Bathroom 1
- Features: Tile
- Level: First
- Area: 42
- Dimensions: 7 x 6
Bathroom 2
- Features: Tile
- Level: First
- Area: 40
- Dimensions: 5 x 8
Dining room
- Features: Tile
- Level: First
- Area: 90
- Dimensions: 10 x 9
Kitchen
- Features: LVP
- Level: First
- Area: 132
- Dimensions: 12 x 11
Living room
- Features: Ceiling Fan(s), LVP
- Level: First
- Area: 210
- Dimensions: 14 x 15
Laundry room
- Features: LVP
- Level: First
- Area: 140
- Dimensions: 20 x 7
Heating
- Central 1, Electric
Cooling
- Central 1, Electric
Features
- Has basement: No
- Has fireplace: No
- Fireplace features: None
Interior area
- Total interior livable area: 1,244 sqft
Property
Parking
- Parking features: Garage-Two Car, Driveway-Concrete
Features
- Levels: One
- Stories: 1
Lot
- Size: 0.50 Acres
- Dimensions: 125 x 158
Details
- Parcel number: 0504200000056.000
Construction
Type & style
- Home type: SingleFamily
- Architectural style: Ranch
- Property subtype: Single Family Residence
Materials
- Foundation: Slab
Condition
- New construction: No
- Year built: 1995
Utilities & green energy
- Sewer: Septic Tank
- Water: Public
Community & neighborhood
Location
- Region: Ardmore
- Subdivision: Metes And Bounds
Price history
| Date | Event | Price |
|---|---|---|
| 7/18/2025 | Sold | $235,000+2.2%$189/sqft |
Source: | ||
| 6/11/2025 | Contingent | $229,900$185/sqft |
Source: | ||
| 6/9/2025 | Listed for sale | $229,900+318.7%$185/sqft |
Source: | ||
| 7/1/2024 | Sold | $54,911$44/sqft |
Source: Public Record Report a problem | ||
Public tax history
| Year | Property taxes | Tax assessment |
|---|---|---|
| 2025 | $558 +5.8% | $15,600 +5.7% |
| 2024 | $527 | $14,760 |
| 2023 | $527 +27.4% | $14,760 +28.3% |
Find assessor info on the county website
Neighborhood: 35739
Nearby schools
GreatSchools rating
- 3/10Madison Cross Roads Elementary SchoolGrades: PK-5Distance: 2.5 mi
- 5/10Sparkman Middle SchoolGrades: 6-8Distance: 5.1 mi
- 2/10Sparkman Ninth Grade SchoolGrades: 9Distance: 7.1 mi
Schools provided by the listing agent
- Elementary: Madison Cross Roads
- Middle: Sparkman
- High: Sparkman
Source: ValleyMLS. This data may not be complete. We recommend contacting the local school district to confirm school assignments for this home.
Get pre-qualified for a loan
At Zillow Home Loans, we can pre-qualify you in as little as 5 minutes with no impact to your credit score.An equal housing lender. NMLS #10287.
