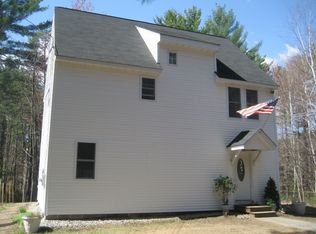Great starter or retirement home in low tax Wakefield NH. Home offers 3 bedrooms, 2 baths, eat-in kitchen and living room. The walkout basement could easily be finished for more living space. Conveniently located on Route 153 with deeded access to Belleau Lake and an easy commuting location. Slightly up the road from 2 convenience stores, the post office, 2 restaurants and auto repair garage. Property also offers a detached garage with new door and opener. Recent electrical upgrades include generator hook-up and new sub-panel in the garage. If you're looking for a home conveniently located, offering 4-season recreational activities, this may be the one! SHOWINGS BEGIN 1/5/2019.
This property is off market, which means it's not currently listed for sale or rent on Zillow. This may be different from what's available on other websites or public sources.

