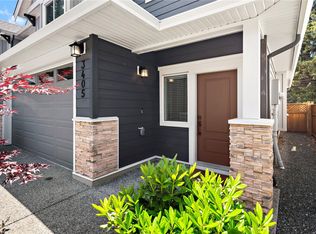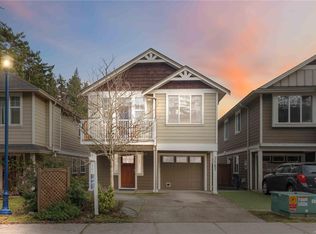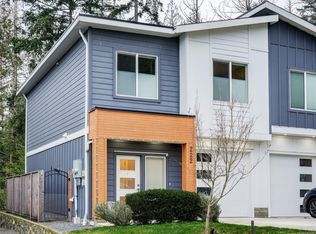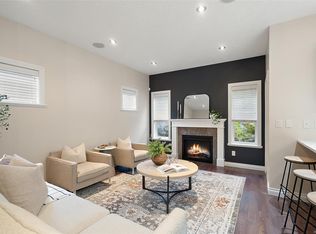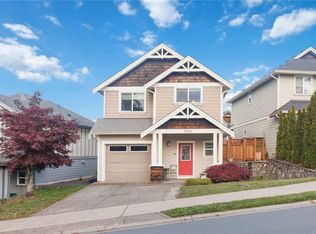Welcome to 3499 Luxton Rd, a meticulous 3-bdrm + den, 3-bath home that shows better than new! Built in 2014 as the original showhome, this 1,600+ sq ft residence is packed with premium upgrades. The open-concept main floor features a chef-inspired kitchen with quartz countertops, quality stainless appliances, and a center island designed for entertaining. The outdoor living space is truly unrivalled: enjoy a beautifully landscaped, fully fenced yard featuring a custom patio, stunning art installation, and a generous covered area with a natural gas BBQ (included!). Upstairs, you’ll find a spacious primary suite with a walk-in closet and ensuite, plus two additional bedrooms and a convenient laundry room. Extras include: New heat pump, hot water on demand, heated garage, storage shed, and additional driveway parking. Ideally located just steps from the Galloping Goose Trail for world-class walking and biking. There is nothing left to do but move in and enjoy!
For sale
C$897,000
3499 Luxton Rd, Langford, BC V9C 0K1
3beds
3baths
1,626sqft
Single Family Residence
Built in 2014
3,049.2 Square Feet Lot
$-- Zestimate®
C$552/sqft
C$46/mo HOA
What's special
- 6 days |
- 51 |
- 3 |
Likely to sell faster than
Zillow last checked: 8 hours ago
Listing updated: December 31, 2025 at 10:15am
Listed by:
Shannon Jackson,
RE/MAX Camosun,
Glenda Warren-Adams,
RE/MAX Camosun
Source: VIVA,MLS®#: 1022251
Facts & features
Interior
Bedrooms & bathrooms
- Bedrooms: 3
- Bathrooms: 3
- Main level bathrooms: 1
Kitchen
- Level: Main
Heating
- Baseboard, Electric, Heat Pump, Natural Gas
Cooling
- Air Conditioning
Appliances
- Included: Dishwasher, F/S/W/D, Microwave, Range Hood
- Laundry: Inside
Features
- Ceiling Fan(s), Closet Organizer, Dining/Living Combo, Eating Area, Storage, Central Vacuum Roughed-In
- Flooring: Carpet, Laminate, Tile
- Windows: Blinds, Screens
- Basement: None
- Number of fireplaces: 1
- Fireplace features: Gas, Living Room
Interior area
- Total structure area: 1,857
- Total interior livable area: 1,626 sqft
Property
Parking
- Total spaces: 2
- Parking features: Garage
- Garage spaces: 1
Accessibility
- Accessibility features: Ground Level Main Floor
Features
- Levels: 2
- Entry location: Main Level
- Patio & porch: Balcony/Patio
- Exterior features: Lighting, Low Maintenance Yard, Sprinkler System
- Fencing: Partial
Lot
- Size: 3,049.2 Square Feet
- Features: Landscaped, Level
Details
- Additional structures: Shed(s)
- Parcel number: 029329639
- Zoning description: Residential
Construction
Type & style
- Home type: SingleFamily
- Architectural style: West Coast
- Property subtype: Single Family Residence
Materials
- Frame Wood, Insulation: Ceiling, Insulation: Walls, Stone, Stucco, Wood Siding
- Foundation: Concrete Perimeter
- Roof: Asphalt Shingle
Condition
- Resale
- New construction: No
- Year built: 2014
Utilities & green energy
- Water: Municipal
- Utilities for property: Cable Connected, Electricity Connected, Natural Gas Connected, Recycling, Sewer Connected
Community & HOA
Community
- Features: Sidewalks
- Security: Security System, Security System Leased
- Subdivision: Trailside
HOA
- Has HOA: Yes
- Services included: See Remarks
- HOA fee: C$46 monthly
Location
- Region: Langford
Financial & listing details
- Price per square foot: C$552/sqft
- Tax assessed value: C$890,000
- Annual tax amount: C$4,382
- Date on market: 12/29/2025
- Listing terms: Purchaser To Finance
- Ownership: Freehold/Strata
- Electric utility on property: Yes
- Road surface type: Paved
Shannon Jackson
(250) 812-8188
By pressing Contact Agent, you agree that the real estate professional identified above may call/text you about your search, which may involve use of automated means and pre-recorded/artificial voices. You don't need to consent as a condition of buying any property, goods, or services. Message/data rates may apply. You also agree to our Terms of Use. Zillow does not endorse any real estate professionals. We may share information about your recent and future site activity with your agent to help them understand what you're looking for in a home.
Price history
Price history
| Date | Event | Price |
|---|---|---|
| 12/29/2025 | Listed for sale | C$897,000C$552/sqft |
Source: VIVA #1022251 Report a problem | ||
Public tax history
Public tax history
Tax history is unavailable.Climate risks
Neighborhood: V9C
Nearby schools
GreatSchools rating
- 5/10Hamilton Elementary SchoolGrades: PK-6Distance: 20.4 mi
- 6/10Seaview AcademyGrades: K-12Distance: 21.1 mi
- Loading
