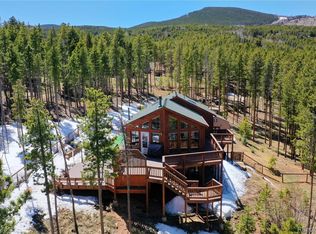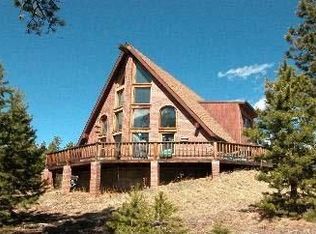Cozy yet spacious mountain chalet! Experience true mountain living in this comfortable home. Huge family room with fireplace and large windows overlooking the front yard, with lots of space to play or relax inside and out. Beautiful bamboo floors in the huge, eat-in kitchen. Five bedrooms give you all the room you need for family, guests, hobbies, a home gym, office, or whatever you can imagine! New carpet on main and lower levels, and new carpet to be installed in upstairs level 10/17/16. Handpainted murals in childrens` rooms can be painted over prior to closing if desired. All paved access, on Jefferson County school bus route, and the bus stops right at the end of the flat, gravel driveway. Nicely treed, gentle terrain and usable lot with distant mountain views. One car attached garage and there`s plenty of space to build your oversized garage for toys or workspace. One year Home Buyers Warranty Included. 6 miles from downtown Evergreen, Evergreen Lake, elementary and high schools.
This property is off market, which means it's not currently listed for sale or rent on Zillow. This may be different from what's available on other websites or public sources.

