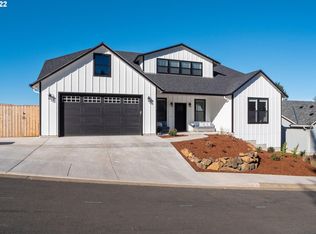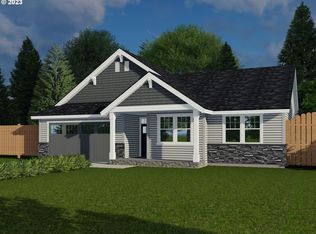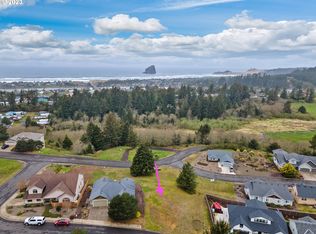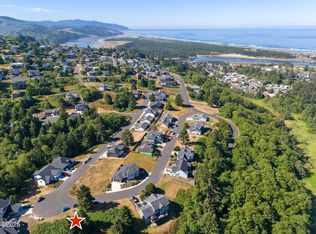4 bed 3.5 bth home built in 2021. This open concept design has subtle hints of coastal tones w/ gorgeous finishes, high ceilings and great natural light. Livingroom with fireplace, built-ins, and BOSE speakers. Kitchen w/ gas stove & pantry. 2 primary bedrooms on the main w/ w/in closets, bathrooms w/ floor to ceiling tile showers & dual vanities. Upstairs bed view of Haystack. Boat/RV pad w/ elec. h/up. Fenced backyard w/ patio, hot tub ready gravel pad w/ water + 220v. Vacation rental allowed
This property is off market, which means it's not currently listed for sale or rent on Zillow. This may be different from what's available on other websites or public sources.




