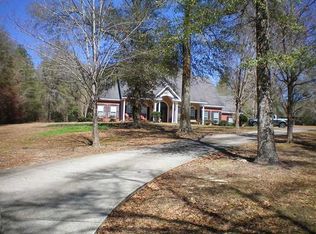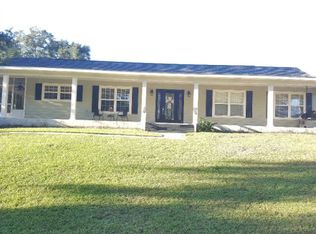Looking for a home that combines great style, quality construction, attention to detail and a great floor plan? Then come take a tour of this beautiful home and prepare to be impressed!! Tucked behind a wooded buffer off of Radcliff Road, you will love the privacy of the home's setting. Up a few steps from the manicured lawn, gorgeous double mahogany doors swing open to warmly welcome visitors into the open concept living area. The dining area to the right as you enter has wainscoting and blends seamlessly into the den area. Quality, hand-scraped wood flooring runs through-out the dining, den, study, and hallways. (The study to the left of the front door could be used as an additional bedroom.) The home's wood burning fireplace with gas starter & blower sits at an angle in the den and is tastefully adorned with a granite tile frame and white mantle. In the kitchen, your inner gourmet chef will appreciate the beautiful wood cabinets, granite countertops, hop-up-bar, gas cook-top, electric built-in oven, tile backsplash, stainless appliances, pantry, and ceramic tile flooring. Down the hallway, two bedrooms are joined by a nicely appointed Jack-n-Jill bathroom complete with double sinks, granite countertops and lots of cabinets and drawer space and ceramic tile flooring. The perfectly sized laundry room has cabinets, tile flooring, and built-in ironing board. Upstairs, the bonus room has its own full bathroom, attic access, 2 windows for lots of natural light and is easily cooled with its own central cooling system. The split bedroom design places the master bedroom suite on the opposite side of the house tucked away down its own hallway. The master bathroom features a soaking tub with tile surround and separate tiled shower, ceiling bathroom heater, granite countertops with double sinks and vanity area, walk-in closet and linen closet - a true home spa retreat! But this house still has more to offer - like the oversized 23 x 26.5 two car garage, a Rinnai tank-less water heater system, and a Rainbird irrigation system. Then, there's the 15 x 9.5 screened back porch with wood bead-board ceiling perfect for watching wildlife in the large well-groomed backyard. Recently, the present homeowner thoughtfully designed the storage building/workshop to mimic the house's style and color. The result is a storage building that looks like a small house! Measuring 20 x 32, it has been insulated and features a power roll-up door and concrete ramp. Sitting on 2 acres, this house is a must-see. So, please make an appointment today to tour 3498 Radcliff Road.
This property is off market, which means it's not currently listed for sale or rent on Zillow. This may be different from what's available on other websites or public sources.


