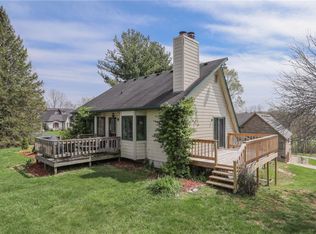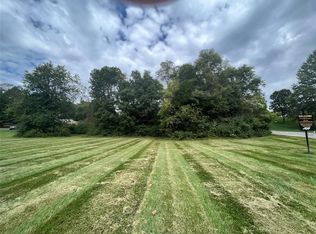Sold
$425,000
3498 N Ramsgate Rd, Martinsville, IN 46151
4beds
2,752sqft
Residential, Single Family Residence
Built in 1997
0.55 Acres Lot
$443,500 Zestimate®
$154/sqft
$2,287 Estimated rent
Home value
$443,500
$364,000 - $541,000
$2,287/mo
Zestimate® history
Loading...
Owner options
Explore your selling options
What's special
Welcome to Foxcliff Estates! This inviting all brick home offers a unique open concept layout with 4 bedrooms and 3 bathrooms. As you enter, you'll be captivated by the wall of windows in the large kitchen which creates a bright and airy atmosphere. With new stainless-steel appliances, a pantry, and a breakfast bar, the kitchen is perfect for those who love to cook and entertain. The primary suite features soaring ceilings, a spacious bath, and his and hers closets, while the additional bedrooms offer walk-in closets and ample space. There is also potential for in-law quarters on the main level. The rear load 3-car garage provides plenty of room for vehicles and there is also an additional 6X14 workshop or storage area. Outdoor activities are made easy with the basketball court on the property, and a playground within walking distance. As a resident of the Foxcliff N community, you'll have access to a pool, clubhouse, and tennis courts. Conveniently located near I69, shopping, and schools, this home offers both comfort and convenience.
Zillow last checked: 8 hours ago
Listing updated: October 17, 2024 at 08:04am
Listing Provided by:
Angela Abraham 317-997-0517,
The Modglin Group
Bought with:
Michelle Chandler
Keller Williams Indy Metro S
Source: MIBOR as distributed by MLS GRID,MLS#: 21992505
Facts & features
Interior
Bedrooms & bathrooms
- Bedrooms: 4
- Bathrooms: 3
- Full bathrooms: 3
- Main level bathrooms: 1
- Main level bedrooms: 1
Primary bedroom
- Features: Carpet
- Level: Upper
- Area: 224 Square Feet
- Dimensions: 16x14
Bedroom 2
- Features: Carpet
- Level: Main
- Area: 156 Square Feet
- Dimensions: 13x12
Bedroom 3
- Features: Carpet
- Level: Upper
- Area: 156 Square Feet
- Dimensions: 13x12
Bedroom 4
- Features: Carpet
- Level: Upper
- Area: 144 Square Feet
- Dimensions: 12x12
Dining room
- Features: Tile-Ceramic
- Level: Upper
- Area: 234 Square Feet
- Dimensions: 18x13
Kitchen
- Features: Tile-Ceramic
- Level: Upper
- Area: 234 Square Feet
- Dimensions: 18x13
Laundry
- Features: Tile-Ceramic
- Level: Main
- Area: 143 Square Feet
- Dimensions: 13x11
Living room
- Features: Tile-Ceramic
- Level: Upper
- Area: 473 Square Feet
- Dimensions: 22x 21.5
Heating
- Forced Air
Cooling
- Has cooling: Yes
Appliances
- Included: Gas Cooktop, Dishwasher, Down Draft, Electric Water Heater, Oven, Double Oven, Refrigerator
- Laundry: Laundry Room
Features
- Attic Access, Breakfast Bar, High Ceilings, Vaulted Ceiling(s), Kitchen Island, Eat-in Kitchen, Pantry, Walk-In Closet(s), Wet Bar
- Windows: Wood Frames, Wood Work Stained
- Has basement: No
- Attic: Access Only
Interior area
- Total structure area: 2,752
- Total interior livable area: 2,752 sqft
Property
Parking
- Total spaces: 3
- Parking features: Attached
- Attached garage spaces: 3
- Details: Garage Parking Other(Finished Garage, Floor Drain, Garage Door Opener)
Features
- Levels: Two
- Stories: 2
- Patio & porch: Patio
Lot
- Size: 0.55 Acres
- Features: Rural - Subdivision
Details
- Parcel number: 550914435009000020
- Special conditions: None
- Horse amenities: None
Construction
Type & style
- Home type: SingleFamily
- Architectural style: Traditional
- Property subtype: Residential, Single Family Residence
Materials
- Brick
- Foundation: Slab
Condition
- New construction: No
- Year built: 1997
Utilities & green energy
- Electric: 200+ Amp Service
- Water: Community Water
- Utilities for property: Electricity Connected, Sewer Connected, Water Connected
Community & neighborhood
Location
- Region: Martinsville
- Subdivision: Foxcliff
HOA & financial
HOA
- Has HOA: Yes
- HOA fee: $1,650 annually
- Amenities included: Clubhouse, Park, Playground, Pool, Tennis Court(s), Maintenance, Management
- Services included: Clubhouse, Entrance Common, Maintenance, ParkPlayground, Management, Tennis Court(s)
- Association phone: 317-272-5688
Price history
| Date | Event | Price |
|---|---|---|
| 10/16/2024 | Sold | $425,000-4.5%$154/sqft |
Source: | ||
| 9/13/2024 | Pending sale | $445,000$162/sqft |
Source: | ||
| 9/3/2024 | Price change | $445,000-0.9%$162/sqft |
Source: | ||
| 8/26/2024 | Price change | $449,000-2.4%$163/sqft |
Source: | ||
| 8/9/2024 | Price change | $459,900-3.8%$167/sqft |
Source: | ||
Public tax history
| Year | Property taxes | Tax assessment |
|---|---|---|
| 2024 | $2,010 +12.2% | $392,400 |
| 2023 | $1,792 +47.1% | $392,400 +6.9% |
| 2022 | $1,218 +8.8% | $367,000 +33.2% |
Find assessor info on the county website
Neighborhood: Foxcliff Estates
Nearby schools
GreatSchools rating
- 8/10Centerton Elementary SchoolGrades: PK-4Distance: 2.7 mi
- 7/10John R. Wooden Middle SchoolGrades: 6-8Distance: 4.6 mi
- 4/10Martinsville High SchoolGrades: 9-12Distance: 4.3 mi
Schools provided by the listing agent
- Middle: John R. Wooden Middle School
Source: MIBOR as distributed by MLS GRID. This data may not be complete. We recommend contacting the local school district to confirm school assignments for this home.
Get a cash offer in 3 minutes
Find out how much your home could sell for in as little as 3 minutes with a no-obligation cash offer.
Estimated market value
$443,500
Get a cash offer in 3 minutes
Find out how much your home could sell for in as little as 3 minutes with a no-obligation cash offer.
Estimated market value
$443,500

