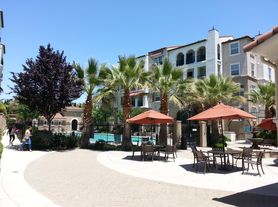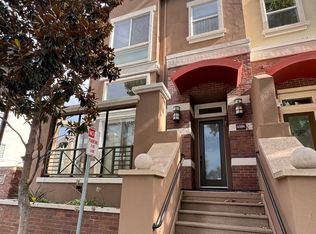Available Move in before the end of October and receive 15 days of FREE rent .
Enjoy over 2,200 sq. ft. of comfortable, naturally bright living space in this modern and spacious 3-bedroom, 2.5-bath townhome, thoughtfully designed for both relaxation and productivity. This home includes two versatile lofts, perfect for separating your office from the bedrooms, making remote work or study easy and convenient .
Key features:
Water softener and reverse osmosis (RO) filtration systems included for pure, high-quality water throughout the home .
Modern kitchen with quartz countertops, white cabinetry, stainless steel appliances, and a spacious dining area, opening to a welcoming family room ideal for gatherings or everyday living .
Primary suite offers exceptional privacy and features an ensuite bath designed for comfort and calm .
Flexible loft and bonus spaces ideal for use as a dedicated office, playroom, lounge, or guest room .
Engineered hardwood flooring, upgraded carpeting, energy- and sound-efficient windows, and shades provide enhanced comfort and style .
Bright layout with windows on all sides and only one shared wall, promoting peace and privacy .
Prime location:
Short walk to Emerald Dublin High School and popular Montessori academies for effortless school commutes .
Conveniently walkable to a variety of eateries, Target, Kaiser Permanente, Safeway, and many more shops and restaurants everything you need is at your doorstep .
Easy access for commuters, with major roads and transit nearby .
Contact today to schedule a viewing and take advantage of this limited-time free rent offer .
Townhouse for rent
Accepts Zillow applications
$4,250/mo
3498 Dublin Blvd, Dublin, CA 94568
4beds
2,215sqft
Price may not include required fees and charges.
Townhouse
Available now
Small dogs OK
Central air
In unit laundry
Attached garage parking
-- Heating
What's special
Generous sizePrimary suiteWhite cabinetryOne shared wallFlexible layoutQuartz countertopsSizable dining area
- 64 days |
- -- |
- -- |
Travel times
Facts & features
Interior
Bedrooms & bathrooms
- Bedrooms: 4
- Bathrooms: 3
- Full bathrooms: 2
- 1/2 bathrooms: 1
Cooling
- Central Air
Appliances
- Included: Dishwasher, Dryer, Microwave, Oven, Refrigerator, Washer
- Laundry: In Unit
Features
- Flooring: Carpet, Hardwood
Interior area
- Total interior livable area: 2,215 sqft
Property
Parking
- Parking features: Attached
- Has attached garage: Yes
- Details: Contact manager
Features
- Exterior features: Electric Vehicle Charging Station
Details
- Parcel number: 98512810
Construction
Type & style
- Home type: Townhouse
- Property subtype: Townhouse
Building
Management
- Pets allowed: Yes
Community & HOA
Location
- Region: Dublin
Financial & listing details
- Lease term: 1 Year
Price history
| Date | Event | Price |
|---|---|---|
| 10/19/2025 | Price change | $4,250-5.3%$2/sqft |
Source: Zillow Rentals | ||
| 9/17/2025 | Price change | $4,490-6.5%$2/sqft |
Source: Zillow Rentals | ||
| 9/12/2025 | Price change | $4,800+6.9%$2/sqft |
Source: Zillow Rentals | ||
| 9/11/2025 | Price change | $4,490-10.2%$2/sqft |
Source: Zillow Rentals | ||
| 9/4/2025 | Price change | $4,999-5.7%$2/sqft |
Source: Zillow Rentals | ||

