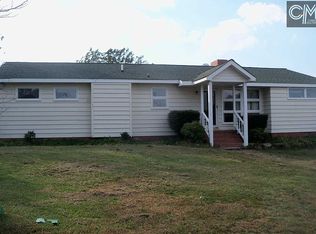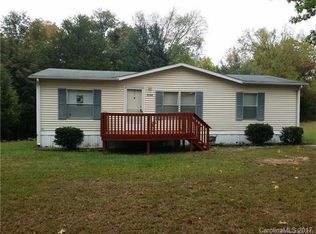Closed
$525,000
3497 Stoneboro Rd, Heath Springs, SC 29058
3beds
1,957sqft
Single Family Residence
Built in 2007
5 Acres Lot
$561,700 Zestimate®
$268/sqft
$1,688 Estimated rent
Home value
$561,700
$477,000 - $657,000
$1,688/mo
Zestimate® history
Loading...
Owner options
Explore your selling options
What's special
This enchanting farmhouse-style estate combines upscale executive living with countryside charm. Surrounded by water on one side and a tree farm on the other, this rare custom home offers unmatched privacy. Built in 2007 with Level-2 hurricane construction, rebar anchors, spray-foam insulation and premium windows, it’s designed for durability and energy efficiency. The cedar and hardiplank siding complement Tennessee River Rock, blue slate walkways and brick pavers. Spanning nearly 2,000 sq ft, the home features luxury concrete floors, a chef’s kitchen with custom cabinetry, Quartz countertops, gas cooktop and a 9-seater island. Enjoy water views from the covered porch or the outdoor kitchen and firepit. Accessibility features include a roll-in shower and wide door frames. Recent upgrades include a 30x36 barn/garage, new AC unit and metal roof. The property also has a natural spring and is five minutes from Lake Wateree. Don’t miss this rare opportunity for peaceful countryside living!
Zillow last checked: 8 hours ago
Listing updated: November 08, 2024 at 08:12pm
Listing Provided by:
Morgan Overcash morgan.overcash@allentate.com,
Howard Hanna Allen Tate Rock Hill
Bought with:
Holly Cook
ALBRICK
Source: Canopy MLS as distributed by MLS GRID,MLS#: 4189205
Facts & features
Interior
Bedrooms & bathrooms
- Bedrooms: 3
- Bathrooms: 2
- Full bathrooms: 2
- Main level bedrooms: 3
Primary bedroom
- Level: Main
Bedroom s
- Level: Main
Bathroom full
- Level: Main
Great room
- Level: Main
Kitchen
- Level: Main
Library
- Level: Main
Utility room
- Level: Main
Heating
- Humidity Control
Cooling
- Central Air, Humidity Control
Appliances
- Included: Bar Fridge, Dishwasher, Dryer, Gas Oven, Microwave, Plumbed For Ice Maker, Refrigerator, Tankless Water Heater, Washer
- Laundry: Laundry Room
Features
- Attic Other, Soaking Tub, Kitchen Island, Open Floorplan, Pantry, Walk-In Closet(s)
- Has basement: No
- Attic: Other
- Fireplace features: Gas Log, Great Room, Propane
Interior area
- Total structure area: 1,957
- Total interior livable area: 1,957 sqft
- Finished area above ground: 1,957
- Finished area below ground: 0
Property
Parking
- Total spaces: 4
- Parking features: Detached Garage, Parking Space(s), Garage on Main Level
- Garage spaces: 4
Accessibility
- Accessibility features: Bath Grab Bars, Roll-In Shower, Door Width 32 Inches or More
Features
- Levels: One
- Stories: 1
- Patio & porch: Covered, Front Porch, Side Porch
- Exterior features: Outdoor Kitchen, Storage
- Fencing: Partial
- Has view: Yes
- View description: Water
- Has water view: Yes
- Water view: Water
Lot
- Size: 5 Acres
- Features: Pasture, Wooded, Views
Details
- Additional structures: Shed(s), Workshop
- Parcel number: 0420000019
- Zoning: RD-2
- Special conditions: Standard
Construction
Type & style
- Home type: SingleFamily
- Architectural style: Farmhouse
- Property subtype: Single Family Residence
Materials
- Cedar Shake, Hardboard Siding
- Foundation: Slab
- Roof: Metal
Condition
- New construction: No
- Year built: 2007
Utilities & green energy
- Sewer: Septic Installed
- Water: Well
- Utilities for property: Fiber Optics, Propane
Community & neighborhood
Location
- Region: Heath Springs
- Subdivision: None
Other
Other facts
- Listing terms: Cash,Conventional
- Road surface type: Gravel, Paved
Price history
| Date | Event | Price |
|---|---|---|
| 11/7/2024 | Sold | $525,000-8.7%$268/sqft |
Source: | ||
| 10/4/2024 | Listed for sale | $575,000+55.4%$294/sqft |
Source: | ||
| 8/18/2020 | Sold | $370,000+1.4%$189/sqft |
Source: Public Record | ||
| 6/12/2020 | Price change | $364,900-3.9%$186/sqft |
Source: The Camden Group LLC #493918 | ||
| 5/4/2020 | Listed for sale | $379,900-13.7%$194/sqft |
Source: The Camden Group LLC #493765 | ||
Public tax history
| Year | Property taxes | Tax assessment |
|---|---|---|
| 2024 | $1,911 -0.6% | $370,000 |
| 2023 | $1,923 +4.5% | $370,000 |
| 2022 | $1,840 -11.6% | $370,000 |
Find assessor info on the county website
Neighborhood: 29058
Nearby schools
GreatSchools rating
- NABaron Dekalb Elementary SchoolGrades: PK-5Distance: 8.3 mi
- 5/10North Central Middle SchoolGrades: 6-8Distance: 15.2 mi
- 5/10North Central High SchoolGrades: 9-12Distance: 15.2 mi
Schools provided by the listing agent
- Elementary: Baron Dekalb
- Middle: North Central
- High: North Central
Source: Canopy MLS as distributed by MLS GRID. This data may not be complete. We recommend contacting the local school district to confirm school assignments for this home.

Get pre-qualified for a loan
At Zillow Home Loans, we can pre-qualify you in as little as 5 minutes with no impact to your credit score.An equal housing lender. NMLS #10287.

