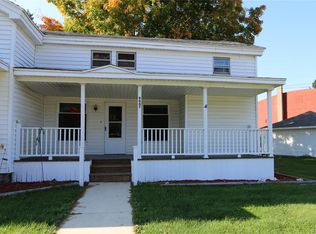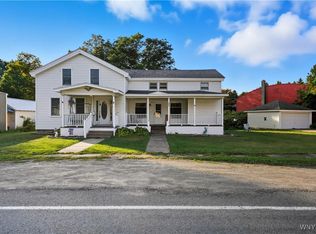Closed
$221,000
3497 Roszyk Hill Rd, Machias, NY 14101
3beds
1,890sqft
Single Family Residence
Built in 1900
1 Acres Lot
$220,400 Zestimate®
$117/sqft
$1,790 Estimated rent
Home value
$220,400
Estimated sales range
Not available
$1,790/mo
Zestimate® history
Loading...
Owner options
Explore your selling options
What's special
This spacious and charming Victorian home offers a perfect blend of character and modern updates. The heart of the home is the inviting kitchen, featuring abundant cabinetry, updated countertops, a breakfast bar, and ceramic tile flooring. The formal dining room boasts parquet flooring, while the living room offers warmth and comfort with its gas fireplace and rich hardwood floors. A beautifully updated main bath includes a relaxing whirlpool tub and shower. Enjoy outdoor living with a fenced backyard that includes well-tended gardens for summer gatherings. Recent upgrades include a brand-new boiler with some radiant heat cast iron radiators (2024), hot water on demand (2024), and updated siding (2019). The home’s roof is just 8 years old, there is a full bathroom in the basement for added convenience. Set on a generous 1-acre lot with a 2-car attached garage, this property is a must-see for space, updates, and timeless appeal. Property is being sold "as is", pool should be removed or replaced.
Zillow last checked: 8 hours ago
Listing updated: July 28, 2025 at 07:48am
Listed by:
Cindy M Bramer 716-913-8506,
Metro Kirsch Real Estate, Inc.
Bought with:
Melanie Rogers, 10401277815
Howard Hanna WNY Inc.
Source: NYSAMLSs,MLS#: R1610040 Originating MLS: Chautauqua-Cattaraugus
Originating MLS: Chautauqua-Cattaraugus
Facts & features
Interior
Bedrooms & bathrooms
- Bedrooms: 3
- Bathrooms: 3
- Full bathrooms: 2
- 1/2 bathrooms: 1
- Main level bathrooms: 1
Bedroom 1
- Level: Second
- Dimensions: 15.00 x 14.00
Bedroom 1
- Level: Second
- Dimensions: 15.00 x 14.00
Bedroom 2
- Level: Second
- Dimensions: 13.00 x 11.00
Bedroom 2
- Level: Second
- Dimensions: 13.00 x 11.00
Bedroom 3
- Level: Second
- Dimensions: 12.00 x 11.00
Bedroom 3
- Level: Second
- Dimensions: 12.00 x 11.00
Dining room
- Level: First
- Dimensions: 15.00 x 11.00
Dining room
- Level: First
- Dimensions: 15.00 x 11.00
Kitchen
- Level: First
- Dimensions: 20.00 x 14.00
Kitchen
- Level: First
- Dimensions: 20.00 x 14.00
Living room
- Level: First
- Dimensions: 22.00 x 15.00
Living room
- Level: First
- Dimensions: 22.00 x 15.00
Other
- Level: First
- Dimensions: 13.00 x 10.00
Other
- Level: Second
- Dimensions: 14.00 x 8.00
Other
- Level: Second
- Dimensions: 14.00 x 8.00
Other
- Level: First
- Dimensions: 13.00 x 10.00
Heating
- Gas, Hot Water, Radiator(s)
Appliances
- Included: Dishwasher, Gas Oven, Gas Range, Gas Water Heater, Microwave, Refrigerator
Features
- Den, Separate/Formal Dining Room, Separate/Formal Living Room, Home Office, Country Kitchen, Natural Woodwork
- Flooring: Carpet, Ceramic Tile, Hardwood, Varies
- Basement: Full
- Number of fireplaces: 1
Interior area
- Total structure area: 1,890
- Total interior livable area: 1,890 sqft
Property
Parking
- Total spaces: 2
- Parking features: Attached, Garage
- Attached garage spaces: 2
Features
- Levels: Two
- Stories: 2
- Exterior features: Gravel Driveway
Lot
- Size: 1 Acres
- Dimensions: 120 x 377
- Features: Irregular Lot, Residential Lot
Details
- Parcel number: 04580002102000050070030000
- Special conditions: Standard
Construction
Type & style
- Home type: SingleFamily
- Architectural style: Victorian
- Property subtype: Single Family Residence
Materials
- Other, Vinyl Siding
- Foundation: Stone
- Roof: Metal
Condition
- Resale
- Year built: 1900
Utilities & green energy
- Electric: Circuit Breakers
- Sewer: Septic Tank
- Water: Connected, Public
- Utilities for property: Cable Available, Water Connected
Community & neighborhood
Location
- Region: Machias
Other
Other facts
- Listing terms: Cash,Conventional,FHA,USDA Loan,VA Loan
Price history
| Date | Event | Price |
|---|---|---|
| 7/18/2025 | Sold | $221,000+22.8%$117/sqft |
Source: | ||
| 6/1/2025 | Pending sale | $179,900$95/sqft |
Source: | ||
| 5/29/2025 | Listed for sale | $179,900+233.1%$95/sqft |
Source: | ||
| 2/3/2012 | Sold | $54,000-5.8%$29/sqft |
Source: | ||
| 6/28/2011 | Listing removed | $57,300$30/sqft |
Source: Realty USA #383018 Report a problem | ||
Public tax history
| Year | Property taxes | Tax assessment |
|---|---|---|
| 2024 | -- | $150,600 +10% |
| 2023 | -- | $136,900 +8% |
| 2022 | -- | $126,800 +10% |
Find assessor info on the county website
Neighborhood: Lime Lake-Machias
Nearby schools
GreatSchools rating
- 5/10Delevan Elementary SchoolGrades: PK-4Distance: 5.2 mi
- 7/10Pioneer Middle SchoolGrades: 5-8Distance: 7.5 mi
- 6/10Pioneer Senior High SchoolGrades: 9-12Distance: 7.6 mi
Schools provided by the listing agent
- District: Pioneer
Source: NYSAMLSs. This data may not be complete. We recommend contacting the local school district to confirm school assignments for this home.

