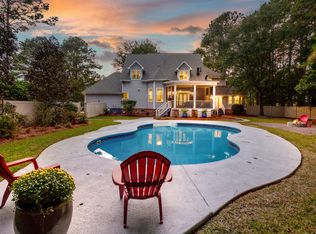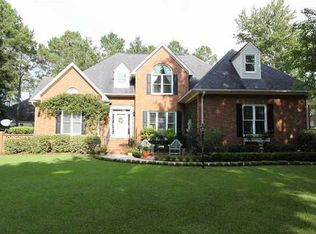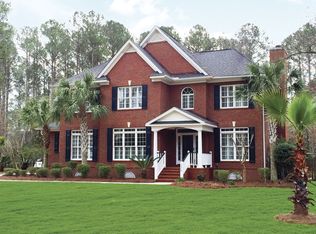Located behind the gate in the estate section of Dunes West. You'll love the golf course view in the front and the private fenced back yard with a pool in the back. The interior is fully renovated and updated. Wide plank Heart of Pine flooring throughout home. The kitchen has been updated with new cabinets granite countertops tiled backsplash stainless appliances including a gas cooktop bay window with bench seating and coffee bar with extra cabinets and pantry. All bathrooms have new ceramic tile cabinets and countertops. The kitchen is open to the family room and dining area. The family room features a wood burning fireplace recessed lighting and a ceiling fan. You'll appreciate the views of the pool from the family room and dining area. The large laundry room has a wall of of new cabinetry large counter work space with a sink and access to a side entrance. The front room adjacent to the foyer works well as a formal living room or a dining room. The powder room features new wall sconce lighting vanity and faux painting. The master suite features a tray ceiling huge walk-in closet with customized shelving & drawers heated ceramic tiled bathroom floor dual vanity soaking tub and tiled shower. The master suite has access to an upper porch overlooking the backyard. The 3 additional bedrooms have customized closets hardwood flooring and new ceiling fans. The large pool also has a hot tub and is surrounded with a patio with plenty of room for entertaining. The front circular driveway offers plenty of guest parking and the side driveway also has extra parking. Additional upgrades include new lighting throughout oil rubbed bronze hardware security system and lawn irrigation. Dunes West amenities include 2 pools tennis courts gym club house walking trails boat ramp and golf course. $4 600 in closing costs and pre-paids with acceptable offer and use of preferred lender.
This property is off market, which means it's not currently listed for sale or rent on Zillow. This may be different from what's available on other websites or public sources.


