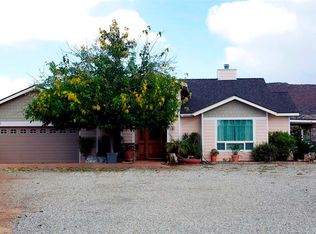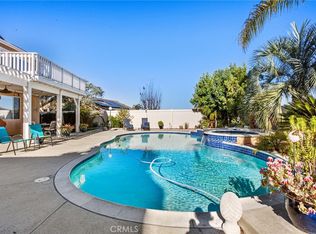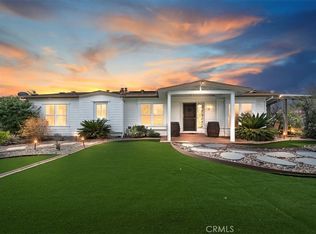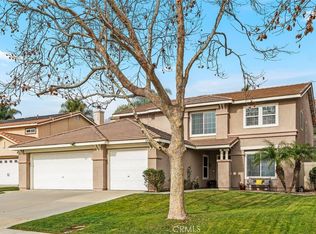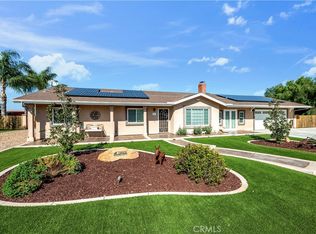Back on the market! Discover the perfect blend of privacy, potential, and panoramic beauty on this exceptional 20-acre ranch in the rolling hills of Temecula's Oakridge Estates. This rare offering showcases sweeping, unobstructed views stretching from Mt. Palomar to the south to Mt. Gorgonio to the north—providing breathtaking sunrises, golden sunsets, and star-filled nights.
At the heart of the property sits a well-maintained ranch-style home, supported by a private water well, electric service, propane tank, and septic system—delivering comfort, self-sufficiency, and flexibility for rural living. Mature trees and fruit trees dot the landscape, adding natural charm and a sense of established serenity.
The gently rolling, highly usable acreage offers endless possibilities: agriculture, vineyards, equestrian facilities, additional building sites, or the creation of a custom luxury estate. Multiple potential view pads make it easy to envision expanding or building your dream compound while preserving the surrounding natural beauty.
Just a short drive from Temecula’s acclaimed wineries, equestrian amenities, and recreational destinations, this property allows you to enjoy the serenity of rural living without feeling remote. From quiet mornings and sunset views to endless possibilities for expansion or income, this is a place where lifestyle, land, and long-term value come together.
For sale
Listing Provided by:
Alexander Manzo DRE #02081915 661-877-1095,
Touchdown Real Estate
$950,000
34960 Stage Rd, Temecula, CA 92592
4beds
2,918sqft
Est.:
Single Family Residence
Built in 2005
19.55 Acres Lot
$945,500 Zestimate®
$326/sqft
$77/mo HOA
What's special
Well-maintained ranch-style home
- 230 days |
- 1,584 |
- 46 |
Zillow last checked:
Listing updated:
Listing Provided by:
Alexander Manzo DRE #02081915 661-877-1095,
Touchdown Real Estate
Source: CRMLS,MLS#: PW25091241 Originating MLS: California Regional MLS
Originating MLS: California Regional MLS
Tour with a local agent
Facts & features
Interior
Bedrooms & bathrooms
- Bedrooms: 4
- Bathrooms: 3
- Full bathrooms: 3
- Main level bathrooms: 3
- Main level bedrooms: 4
Rooms
- Room types: Bedroom, Den, Family Room, Kitchen, Laundry, Living Room, Primary Bedroom, Other, Pantry, Retreat, Dining Room
Primary bedroom
- Features: Primary Suite
Bedroom
- Features: All Bedrooms Down
Bedroom
- Features: Bedroom on Main Level
Bathroom
- Features: Bathroom Exhaust Fan, Bathtub, Dual Sinks, Low Flow Plumbing Fixtures, Separate Shower, Tub Shower, Walk-In Shower
Kitchen
- Features: Kitchen Island, Kitchen/Family Room Combo, Pots & Pan Drawers, Walk-In Pantry
Other
- Features: Walk-In Closet(s)
Heating
- Central
Cooling
- Central Air
Appliances
- Included: Dishwasher, Free-Standing Range, Disposal, Microwave, Refrigerator, Vented Exhaust Fan, Water To Refrigerator, Water Heater, Dryer, Washer
- Laundry: Washer Hookup, Electric Dryer Hookup, Inside, Propane Dryer Hookup
Features
- Ceiling Fan(s), Ceramic Counters, Separate/Formal Dining Room, Open Floorplan, Pantry, All Bedrooms Down, Bedroom on Main Level, Primary Suite, Walk-In Pantry, Walk-In Closet(s)
- Flooring: Carpet, Vinyl
- Windows: Blinds, Double Pane Windows, Roller Shields, Skylight(s)
- Has fireplace: Yes
- Fireplace features: Den
- Common walls with other units/homes: No Common Walls
Interior area
- Total interior livable area: 2,918 sqft
Property
Parking
- Total spaces: 2
- Parking features: Concrete, Driveway Level, Door-Single, Driveway, Garage, Garage Door Opener, Gravel, On Site, Private
- Garage spaces: 2
Features
- Levels: One
- Stories: 1
- Entry location: street
- Exterior features: Rain Gutters
- Pool features: None
- Has spa: Yes
- Spa features: Above Ground, Fiberglass
- Fencing: Fair Condition
- Has view: Yes
- View description: Hills, Mountain(s), Panoramic, Rocks
Lot
- Size: 19.55 Acres
- Features: 0-1 Unit/Acre, Garden, Gentle Sloping, Horse Property, Lot Over 40000 Sqft, Rolling Slope, Ranch, Rocks, Secluded, Sprinkler System, Value In Land
Details
- Parcel number: 470350023
- Zoning: R-A-10
- Special conditions: Standard
- Other equipment: Satellite Dish
- Horses can be raised: Yes
- Horse amenities: Riding Trail
Construction
Type & style
- Home type: SingleFamily
- Architectural style: Ranch
- Property subtype: Single Family Residence
Materials
- Cement Siding
- Foundation: Block, Concrete Perimeter
- Roof: Composition
Condition
- New construction: No
- Year built: 2005
Utilities & green energy
- Electric: Electricity - On Property, 220 Volts in Laundry, 220 Volts For Spa
- Sewer: Septic Tank
- Water: Private, Well
- Utilities for property: Electricity Connected, Propane, Other, Phone Connected
Community & HOA
Community
- Features: Biking, Foothills, Hiking, Horse Trails, Rural, Ravine
HOA
- Has HOA: Yes
- Amenities included: Horse Trails
- HOA fee: $232 quarterly
- HOA name: Oakridge
- HOA phone: 951-444-8248
Location
- Region: Temecula
Financial & listing details
- Price per square foot: $326/sqft
- Tax assessed value: $361,931
- Annual tax amount: $3,854
- Date on market: 6/21/2025
- Cumulative days on market: 230 days
- Listing terms: Cash,Cash to New Loan,Conventional
- Road surface type: Paved, Unimproved
Estimated market value
$945,500
$898,000 - $993,000
$5,269/mo
Price history
Price history
| Date | Event | Price |
|---|---|---|
| 1/17/2026 | Listed for sale | $950,000$326/sqft |
Source: | ||
| 1/5/2026 | Listing removed | $950,000$326/sqft |
Source: | ||
| 1/2/2026 | Price change | $950,000-4.5%$326/sqft |
Source: | ||
| 7/21/2025 | Price change | $995,000-5.1%$341/sqft |
Source: | ||
| 6/21/2025 | Listed for sale | $1,049,000+3396.7%$359/sqft |
Source: | ||
| 7/13/1994 | Sold | $30,000$10/sqft |
Source: Public Record Report a problem | ||
Public tax history
Public tax history
| Year | Property taxes | Tax assessment |
|---|---|---|
| 2025 | $3,854 +1.5% | $361,931 +2% |
| 2024 | $3,797 +0.8% | $354,835 +2% |
| 2023 | $3,766 +1.9% | $347,879 +2% |
| 2022 | $3,695 +1.9% | $341,059 +2% |
| 2021 | $3,625 +1% | $334,373 +1% |
| 2020 | $3,589 +1.4% | $330,945 +2% |
| 2019 | $3,540 +1.8% | $324,457 +2% |
| 2018 | $3,477 +1.7% | $318,096 +2% |
| 2017 | $3,419 | $311,860 +2% |
| 2016 | $3,419 +3.8% | $305,746 +1.5% |
| 2015 | $3,292 | $301,155 +4.5% |
| 2012 | -- | $288,164 +2% |
| 2011 | -- | $282,515 +0.8% |
| 2010 | -- | $280,406 -0.2% |
| 2009 | -- | $281,075 +2% |
| 2008 | -- | $275,565 +2% |
| 2007 | -- | $270,163 +2% |
| 2006 | -- | $264,866 |
Find assessor info on the county website
BuyAbility℠ payment
Est. payment
$5,426/mo
Principal & interest
$4423
Property taxes
$926
HOA Fees
$77
Climate risks
Neighborhood: 92592
Nearby schools
GreatSchools rating
- 6/10Crowne Hill Elementary SchoolGrades: K-5Distance: 9.9 mi
- 8/10Temecula Middle SchoolGrades: 6-8Distance: 10.3 mi
- 9/10Temecula Valley High SchoolGrades: 9-12Distance: 11.2 mi
- Loading
- Loading
