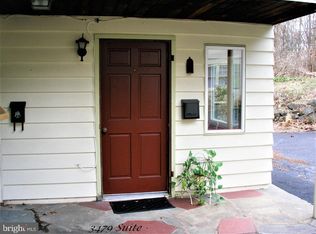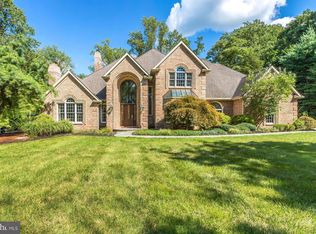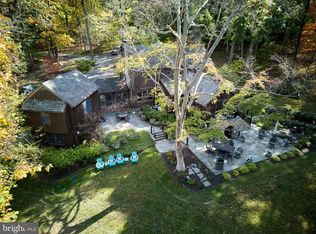Savor refined style apart from the world with this one-of-a kind Bauhaus home in a country setting, a part of the New Hope cultural landscape since 1931. The modern geometric exterior encloses warm and inviting spaces, where hardwood floors offset clean, unadorned lines, and where every subtle detail says sophistication. The brushed-steel front door opens to a light-filled dining room with an 11' tray ceiling, a bank of windows and a fireplace. Opposite is the formal living room with fireplace, an elevated library alcove, built-in shelves, and a convenient half-bath. Glass doors access a private patio with fountain wall. The dining room leads to a high-style chef's kitchen with radiant heat floors, ample storage,concrete counters and stainless steel appliances. A step away is the true heart of the home, an expansive great room with windows on three sides, a sleek European woodstove and plenty of room for gatherings. Near the kitchen is an office or 4th bedroom, laundry room, exercise room and a detached two-car garage. The main suite, above the living room, features a large walk-in closet, custom cabinetry, and a bath with high-end finishes. Two additional bedrooms with a shared bath are in a completely separate area above the great room, reached by floating stairs. A rear wrap-around terrace connects to a lush lawn and mature trees. This home is a retreat for quiet living and elegant entertaining, but only minutes from New Hope, and easily reached from Philadelphia and New York. Lease-Purchase offers will be considered.
This property is off market, which means it's not currently listed for sale or rent on Zillow. This may be different from what's available on other websites or public sources.


