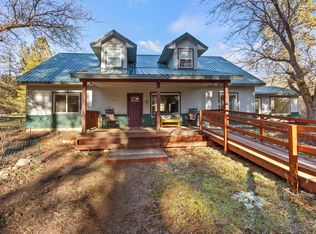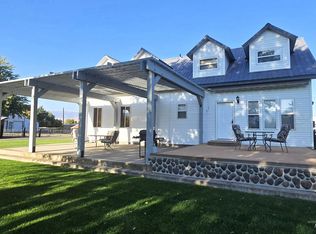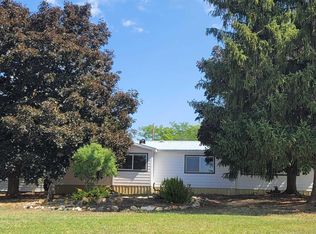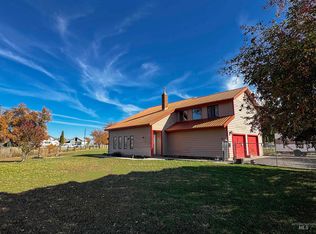Move out of the hustle and bustle and enjoy your morning coffee with this spectacular view!! Guests include deer, elk, quail, and turkeys! This property sits just below Cuddy Mountain in Cambridge Idaho. The well maintained 3 bed/ 2 bath home has a split floor plan, newer HVAC - installed in 2022, and a new deck. A 36'x46' shop includes a wood stove, 2 overhead doors with automatic openers and one manual overhead door, plumbing has been stubbed in for a potential bathroom. The field is fenced and ready for a few head of cows or a horse or 2.
Active
Price cut: $50K (12/27)
$649,000
3496 Ward Rd, Cambridge, ID 83610
3beds
2baths
1,793sqft
Est.:
Single Family Residence, Manufactured Home
Built in 1993
5.34 Acres Lot
$-- Zestimate®
$362/sqft
$-- HOA
What's special
Split floor planSpectacular viewNewer hvacNew deck
- 402 days |
- 743 |
- 36 |
Zillow last checked: 8 hours ago
Listing updated: December 30, 2025 at 11:56pm
Listed by:
Amy Warren 208-484-1286,
Silvercreek Realty Group,
Tracy Mcclary 208-550-5660,
Silvercreek Realty Group
Source: IMLS,MLS#: 98931294
Facts & features
Interior
Bedrooms & bathrooms
- Bedrooms: 3
- Bathrooms: 2
- Main level bathrooms: 2
- Main level bedrooms: 3
Primary bedroom
- Level: Main
Bedroom 2
- Level: Main
Bedroom 3
- Level: Main
Dining room
- Level: Main
Kitchen
- Level: Main
Living room
- Level: Main
Heating
- Heated, Electric, Forced Air, Wood
Cooling
- Central Air
Appliances
- Included: Electric Water Heater, Dishwasher, Microwave, Oven/Range Freestanding, Refrigerator
Features
- Bath-Master, Bed-Master Main Level, Split Bedroom, Pantry, Kitchen Island, Laminate Counters, Number of Baths Main Level: 2
- Flooring: Concrete, Carpet, Engineered Vinyl Plank
- Has basement: No
- Has fireplace: Yes
- Fireplace features: Wood Burning Stove
Interior area
- Total structure area: 1,793
- Total interior livable area: 1,793 sqft
- Finished area above ground: 1,793
- Finished area below ground: 0
Property
Parking
- Total spaces: 3
- Parking features: Detached, Driveway
- Garage spaces: 3
- Has uncovered spaces: Yes
Features
- Levels: One
- Fencing: Partial,Fence/Livestock
- Has view: Yes
Lot
- Size: 5.34 Acres
- Dimensions: 660 x 360
- Features: 5 - 9.9 Acres, Garden, Horses, Irrigation Available, Sidewalks, Views, Chickens, Wooded, Winter Access, Manual Sprinkler System
Details
- Additional structures: Shop, Shed(s)
- Parcel number: RP15N03W100634, RP15N03W100763
- Horses can be raised: Yes
Construction
Type & style
- Home type: MobileManufactured
- Property subtype: Single Family Residence, Manufactured Home
Materials
- Insulation, Wood Siding
- Foundation: Crawl Space
- Roof: Architectural Style
Condition
- Year built: 1993
Details
- Builder name: Kit
Utilities & green energy
- Electric: 220 Volts
- Sewer: Septic Tank
- Water: Well
- Utilities for property: Electricity Connected
Community & HOA
Location
- Region: Cambridge
Financial & listing details
- Price per square foot: $362/sqft
- Tax assessed value: $259,867
- Annual tax amount: $614
- Date on market: 12/16/2024
- Listing terms: Cash,Conventional,VA Loan
- Ownership: Fee Simple
- Electric utility on property: Yes
Estimated market value
Not available
Estimated sales range
Not available
$1,093/mo
Price history
Price history
Price history is unavailable.
Public tax history
Public tax history
| Year | Property taxes | Tax assessment |
|---|---|---|
| 2024 | $634 +3.1% | $259,867 +47.7% |
| 2023 | $614 -12.7% | $175,927 +2% |
| 2022 | $704 | $172,537 +25.7% |
Find assessor info on the county website
BuyAbility℠ payment
Est. payment
$3,590/mo
Principal & interest
$3076
Property taxes
$287
Home insurance
$227
Climate risks
Neighborhood: 83610
Nearby schools
GreatSchools rating
- NACambridge Elementary SchoolGrades: PK-5Distance: 5.8 mi
- NACambridge Jr-Sr High SchoolGrades: 6-12Distance: 5.7 mi
Schools provided by the listing agent
- Elementary: Cambridge
- Middle: CambridgeJrHigh
- High: Cambridge
- District: Cambridge Joint District #432
Source: IMLS. This data may not be complete. We recommend contacting the local school district to confirm school assignments for this home.



