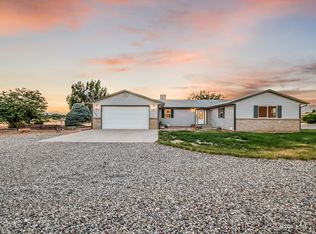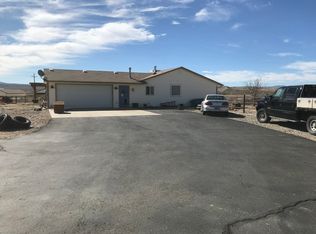Beautiful home located on a quiet road with stunning views of Mt Garfield and the valley. High ceilings invite you into the large open and inviting kitchen and great room. Grand island with gas cook top, double oven, large pantry, and so much counter and cabinet space. Open great room with wood burning stove. Two master bedrooms possible in this home, plus two additional bedrooms and an possible office off the master. Huge walk in closet with the 5 piece bathroom. Great mud room/ laundry room. Also with this home is a separate rent able bonus room. Large patio makes this home amazing! All information, including measurements & square footage, deemed reliable but not guaranteed & should be verified by Buyer(s)
This property is off market, which means it's not currently listed for sale or rent on Zillow. This may be different from what's available on other websites or public sources.

