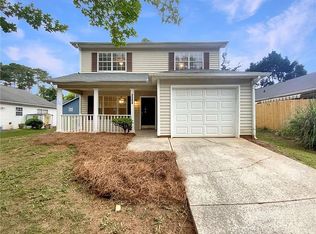Best deal inside the perimeter! Charming 2 bed, 2 bath cottage. Eat-in kitchen opens to dining room & spacious living room. Lots of storage in the 250 sq-ft. garage. The home has been meticulously cared for: roof replaced 2009; gutters replaced 2015; polybutylene pipes proactively retrofitted w/ PVC 2015; & hot water heater is 3 years young! Ready for new owner to enjoy. Exterior has been cultivated w/ care & includes a dwarf magnolia, flowering cherry tree, & producing blueberry bushes. Fast access to 285/i20. Mortgage could be as low as $700 - better than renting! Dining room could be converted into office or nursery for buyer who wants additional room. Only 6 miles to CDC/Emory. 2019 taxes have basic homestead exemption in place.
This property is off market, which means it's not currently listed for sale or rent on Zillow. This may be different from what's available on other websites or public sources.
