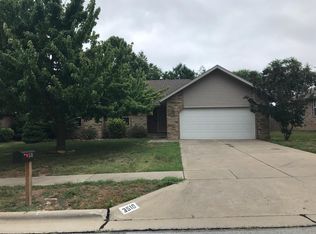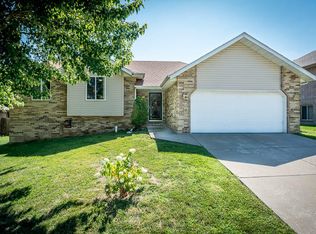Closed
Price Unknown
3496 S Western Avenue, Springfield, MO 65807
4beds
2,435sqft
Single Family Residence
Built in 1993
10,018.8 Square Feet Lot
$365,500 Zestimate®
$--/sqft
$2,458 Estimated rent
Home value
$365,500
$336,000 - $398,000
$2,458/mo
Zestimate® history
Loading...
Owner options
Explore your selling options
What's special
Open House Sat. Sept.28, 1-3 pm. & Sunday Sept.29, 2-4 pm. All brick, maintenance free, beautiful luxury for economy price. Oasis backyard with an INGROUND POOL, which is absolutely amazing!! Split level offering split bedroom plan. 4 bedrooms, 3 full bathrooms, 2 living rooms, COMPLETELY NEW KITCHEN, kitchenette/bar downstairs, Amazing closet space, NEW ROOF on home and on storage shed! Two fireplaces, cozy cozy cozy!! Includes 2,435 Sq.Ft. Primary Bedroom offers a well planned walk-in closet, walk-in shower and jetted tub! Gorgeous Hardwood floors in majority of the home! Pool is V-shaped for Volleyball Games!! The kitchen is all new; cabinets, countertops, backsplash, sink, all new appliances!! A lot of pleasure in the home for the price!!
Zillow last checked: 8 hours ago
Listing updated: March 07, 2025 at 08:33am
Listed by:
Rebecca Keepper 417-766-2168,
EXP Realty LLC
Bought with:
VIRIDIAN GROUP, 2018000952
Keller Williams
Source: SOMOMLS,MLS#: 60278781
Facts & features
Interior
Bedrooms & bathrooms
- Bedrooms: 4
- Bathrooms: 3
- Full bathrooms: 3
Heating
- Central, Natural Gas
Cooling
- Central Air, Ceiling Fan(s)
Appliances
- Included: Dishwasher, Free-Standing Electric Oven, Microwave, Refrigerator, Disposal
- Laundry: Laundry Room, W/D Hookup
Features
- Internet - Fiber Optic, Laminate Counters, Granite Counters, Walk-In Closet(s), Walk-in Shower
- Flooring: Carpet, Tile, Hardwood
- Doors: Storm Door(s)
- Windows: Double Pane Windows
- Basement: Finished,Partial
- Has fireplace: Yes
- Fireplace features: Family Room, Living Room
Interior area
- Total structure area: 2,435
- Total interior livable area: 2,435 sqft
- Finished area above ground: 1,435
- Finished area below ground: 1,000
Property
Parking
- Total spaces: 2
- Parking features: Driveway, Paved, Garage Faces Front
- Attached garage spaces: 2
- Has uncovered spaces: Yes
Features
- Levels: One
- Stories: 2
- Patio & porch: Patio, Front Porch, Rear Porch
- Exterior features: Rain Gutters
- Pool features: In Ground
- Has spa: Yes
- Spa features: Bath
- Fencing: Privacy,Wood
- Has view: Yes
- View description: City
Lot
- Size: 10,018 sqft
- Dimensions: 72 x 140
- Features: Landscaped
Details
- Additional structures: Shed(s)
- Parcel number: 1808100021
Construction
Type & style
- Home type: SingleFamily
- Architectural style: Split Level
- Property subtype: Single Family Residence
Materials
- Frame, Brick
- Foundation: Poured Concrete
- Roof: Composition
Condition
- Year built: 1993
Utilities & green energy
- Sewer: Public Sewer
- Water: Public
Community & neighborhood
Location
- Region: Springfield
- Subdivision: Eldorado Place
Other
Other facts
- Listing terms: Cash,VA Loan,FHA,Conventional
- Road surface type: Asphalt, Concrete
Price history
| Date | Event | Price |
|---|---|---|
| 11/1/2024 | Sold | -- |
Source: | ||
| 9/30/2024 | Pending sale | $359,900$148/sqft |
Source: | ||
| 9/27/2024 | Listed for sale | $359,900+100.1%$148/sqft |
Source: | ||
| 6/5/2009 | Sold | -- |
Source: Agent Provided | ||
| 3/15/2009 | Listed for sale | $179,900$74/sqft |
Source: Assist-2-Sell, Inc. | ||
Public tax history
| Year | Property taxes | Tax assessment |
|---|---|---|
| 2024 | $1,679 +0.5% | $30,310 |
| 2023 | $1,670 +11% | $30,310 +8.3% |
| 2022 | $1,504 +0% | $27,990 |
Find assessor info on the county website
Neighborhood: 65807
Nearby schools
GreatSchools rating
- 6/10Jeffries Elementary SchoolGrades: PK-5Distance: 1.2 mi
- 8/10Carver Middle SchoolGrades: 6-8Distance: 0.7 mi
- 4/10Parkview High SchoolGrades: 9-12Distance: 4 mi
Schools provided by the listing agent
- Elementary: SGF-Jeffries
- Middle: SGF-Carver
- High: SGF-Parkview
Source: SOMOMLS. This data may not be complete. We recommend contacting the local school district to confirm school assignments for this home.

