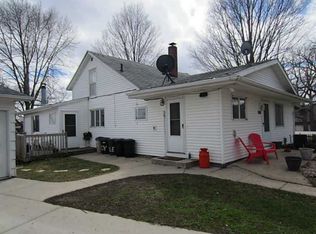Sold for $700,000 on 10/24/25
$700,000
3496 E Otter Rd, Marion, IA 52302
5beds
3,830sqft
Single Family Residence, Residential
Built in 1991
22.21 Acres Lot
$702,600 Zestimate®
$183/sqft
$2,997 Estimated rent
Home value
$702,600
$667,000 - $738,000
$2,997/mo
Zestimate® history
Loading...
Owner options
Explore your selling options
What's special
Experience unparalleled privacy on a scenic 22.21-acre wooded estate just minutes from Marion. This 5-bed, 4-bath home blends country seclusion with modern comfort. The gourmet kitchen features stone countertops, ample cabinets, and built-in wine and beer refrigerators. Enjoy casual meals in the sunny breakfast nook, opening to a wraparound covered deck. A formal dining room flows into a bright sunroom with deck access. The dramatic living room boasts soaring ceilings, a fireplace, and abundant natural light. Two bedrooms complete the main floor. Upstairs, the primary suite offers a spa-like bath with a jetted tub, tiled walk-in shower, and ample closet space. An additional bedroom has its own full bath. The walkout lower level includes a huge rec room with a second fireplace, wet bar/kitchenette, a fifth bedroom, and a full bath—perfect for guests or an in-law suite. Step outside to a covered patio with a fire pit, beautifully landscaped yard, and a tranquil creek. Multiple decks and patios enhance outdoor living. Car enthusiasts will love the 6-car garage. Animal and hunter enthusiasts will love the ability to have horses and private hunting grounds. This property offers space, luxury, and tranquility.
Zillow last checked: 8 hours ago
Listing updated: October 24, 2025 at 05:03pm
Listed by:
Rachel Koth 319-651-1963,
Keller Williams Legacy Group
Bought with:
Rachel Koth
Keller Williams Legacy Group
Source: Iowa City Area AOR,MLS#: 202504125
Facts & features
Interior
Bedrooms & bathrooms
- Bedrooms: 5
- Bathrooms: 4
- Full bathrooms: 4
Heating
- Forced Air, Natural Gas
Appliances
- Included: Dishwasher, Dryer, Microwave, Range Or Oven, Refrigerator, Washer
- Laundry: Lower Level
Features
- High Ceilings, Family Room On Main Level, Solarium, Other, Breakfast Bar, Pantry
- Basement: Full
- Number of fireplaces: 2
- Fireplace features: Wood Burning, Living Room, In LL
Interior area
- Total structure area: 3,830
- Total interior livable area: 3,830 sqft
- Finished area above ground: 2,870
- Finished area below ground: 960
Property
Parking
- Total spaces: 4
- Parking features: Detached Carport
- Has attached garage: Yes
- Has carport: Yes
Features
- Levels: Multi/Split
- Patio & porch: Deck, Patio
- Waterfront features: Stream/Creek/River
Lot
- Size: 22.21 Acres
- Dimensions: 22.21 acres
- Features: Over Five Acres
Details
- Parcel number: 110530100100000
- Zoning: Res
- Special conditions: Standard
Construction
Type & style
- Home type: SingleFamily
- Property subtype: Single Family Residence, Residential
Materials
- Wood, Frame
Condition
- Year built: 1991
Utilities & green energy
- Sewer: Septic Tank
- Water: Private
Community & neighborhood
Community
- Community features: Other
Location
- Region: Marion
- Subdivision: Unknown
Other
Other facts
- Listing terms: Cash,Conventional
Price history
| Date | Event | Price |
|---|---|---|
| 10/24/2025 | Sold | $700,000-7.3%$183/sqft |
Source: | ||
| 9/13/2025 | Pending sale | $755,000$197/sqft |
Source: | ||
| 9/12/2025 | Price change | $755,000-3.1%$197/sqft |
Source: | ||
| 8/26/2025 | Price change | $779,000+3.2%$203/sqft |
Source: | ||
| 8/15/2025 | Price change | $755,000-3.1%$197/sqft |
Source: | ||
Public tax history
| Year | Property taxes | Tax assessment |
|---|---|---|
| 2024 | $6,838 +10.7% | $578,500 |
| 2023 | $6,178 +0.8% | $578,500 +31.3% |
| 2022 | $6,126 +3.7% | $440,600 |
Find assessor info on the county website
Neighborhood: 52302
Nearby schools
GreatSchools rating
- 7/10Alburnett Elementary SchoolGrades: PK-5Distance: 4.4 mi
- 10/10Alburnett Middle SchoolGrades: 6-8Distance: 4.4 mi
- 9/10Alburnett Junior-Senior High SchoolGrades: 9-12Distance: 4.4 mi
Schools provided by the listing agent
- Elementary: Alburnett
- Middle: Alburnett
- High: Alburnett
Source: Iowa City Area AOR. This data may not be complete. We recommend contacting the local school district to confirm school assignments for this home.

Get pre-qualified for a loan
At Zillow Home Loans, we can pre-qualify you in as little as 5 minutes with no impact to your credit score.An equal housing lender. NMLS #10287.
Sell for more on Zillow
Get a free Zillow Showcase℠ listing and you could sell for .
$702,600
2% more+ $14,052
With Zillow Showcase(estimated)
$716,652