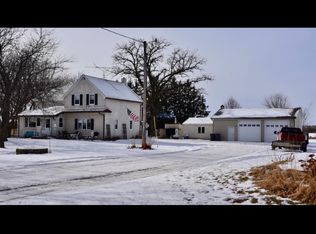Closed
$324,900
3496 Beetle Rd, Princeton, MN 55371
3beds
2,464sqft
Single Family Residence
Built in 1995
2.5 Acres Lot
$360,500 Zestimate®
$132/sqft
$2,368 Estimated rent
Home value
$360,500
$342,000 - $379,000
$2,368/mo
Zestimate® history
Loading...
Owner options
Explore your selling options
What's special
Huge price improvement!! Definitely a must see! Channel your inner artist in this unique custom built rambler w/reclaimed wood & stained glass finishes thruought MF as well as tasteful custom art deco finishes. Welcoming 4 season porch/sunrm w/free standing fireplace & full length windows on 3 sides! Gourmet kitchen w/huge butcher block center island & storage galore. DR & LR off kit for an open feel, finished w/reclaimed flooring, beams, & stained glass windows. Stunning! Light & bright work area/reading nook off living room. Or make this your home office, what a view! MF BR has custom wall art & double closets as well as a built in area for your media. MF BA has in-floor heat! LL has 2 bedrooms, laundry, full bath & nice family room w/walk out to patio. Currently has hot tub room which could easily be converted to 4th bedroom if hot tub is remedal. Det gar has attached, insulated workshop w/wood stove heat. Pole barn w/cold storage in lower level and heated art studio in upper level.
Zillow last checked: 8 hours ago
Listing updated: November 16, 2024 at 10:12pm
Listed by:
Constance A. Hamann 763-221-0901,
Re/Max Reliance, Inc.
Bought with:
Rachael Barnier
Keller Williams Classic Rlty NW
Source: NorthstarMLS as distributed by MLS GRID,MLS#: 6373682
Facts & features
Interior
Bedrooms & bathrooms
- Bedrooms: 3
- Bathrooms: 2
- Full bathrooms: 2
Bedroom 1
- Level: Main
- Area: 169 Square Feet
- Dimensions: 13x13
Bedroom 2
- Level: Lower
- Area: 108 Square Feet
- Dimensions: 9x12
Bedroom 3
- Level: Lower
- Area: 144 Square Feet
- Dimensions: 12x12
Deck
- Level: Main
- Area: 224 Square Feet
- Dimensions: 14x16
Deck
- Level: Main
- Area: 144 Square Feet
- Dimensions: 12x12
Den
- Level: Main
- Area: 130 Square Feet
- Dimensions: 13x10
Dining room
- Level: Main
- Area: 140 Square Feet
- Dimensions: 14x10
Family room
- Level: Lower
- Area: 210 Square Feet
- Dimensions: 15x14
Other
- Level: Main
- Area: 168 Square Feet
- Dimensions: 12x14
Kitchen
- Level: Main
- Area: 252 Square Feet
- Dimensions: 14x18
Living room
- Level: Main
- Area: 196 Square Feet
- Dimensions: 14x14
Office
- Level: Lower
- Area: 120 Square Feet
- Dimensions: 10x12
Heating
- Baseboard, Hot Water, Radiant Floor
Cooling
- Central Air
Appliances
- Included: Dryer, Range, Refrigerator, Washer, Water Softener Owned
Features
- Basement: Daylight,Egress Window(s),Finished,Full,Walk-Out Access
- Number of fireplaces: 1
- Fireplace features: Free Standing
Interior area
- Total structure area: 2,464
- Total interior livable area: 2,464 sqft
- Finished area above ground: 1,232
- Finished area below ground: 1,232
Property
Parking
- Total spaces: 2
- Parking features: Detached
- Garage spaces: 2
Accessibility
- Accessibility features: None
Features
- Levels: One
- Stories: 1
- Patio & porch: Deck, Porch, Screened
Lot
- Size: 2.50 Acres
- Dimensions: 329 x 330
- Features: Corner Lot
Details
- Additional structures: Pole Building, Workshop
- Foundation area: 1232
- Parcel number: 060230701
- Zoning description: Residential-Single Family
Construction
Type & style
- Home type: SingleFamily
- Property subtype: Single Family Residence
Materials
- Log Siding, Block, Frame
- Roof: Asphalt
Condition
- Age of Property: 29
- New construction: No
- Year built: 1995
Utilities & green energy
- Electric: Circuit Breakers, Power Company: East Central Energy
- Gas: Propane
- Sewer: Private Sewer
- Water: Well
Community & neighborhood
Location
- Region: Princeton
HOA & financial
HOA
- Has HOA: No
Price history
| Date | Event | Price |
|---|---|---|
| 11/15/2023 | Sold | $324,900$132/sqft |
Source: | ||
| 10/25/2023 | Pending sale | $324,900$132/sqft |
Source: | ||
| 9/28/2023 | Price change | $324,900-7.1%$132/sqft |
Source: | ||
| 7/28/2023 | Price change | $349,900-7.7%$142/sqft |
Source: | ||
| 7/15/2023 | Price change | $379,000-5.2%$154/sqft |
Source: | ||
Public tax history
| Year | Property taxes | Tax assessment |
|---|---|---|
| 2025 | $3,638 +5% | $329,600 -3% |
| 2024 | $3,466 +4.3% | $339,800 +5.3% |
| 2023 | $3,324 +9.9% | $322,800 +6.9% |
Find assessor info on the county website
Neighborhood: 55371
Nearby schools
GreatSchools rating
- NAPrinceton Primary SchoolGrades: PK-2Distance: 4.5 mi
- 6/10Princeton Middle SchoolGrades: 6-8Distance: 4.9 mi
- 6/10Princeton Senior High SchoolGrades: 9-12Distance: 5 mi

Get pre-qualified for a loan
At Zillow Home Loans, we can pre-qualify you in as little as 5 minutes with no impact to your credit score.An equal housing lender. NMLS #10287.
Sell for more on Zillow
Get a free Zillow Showcase℠ listing and you could sell for .
$360,500
2% more+ $7,210
With Zillow Showcase(estimated)
$367,710