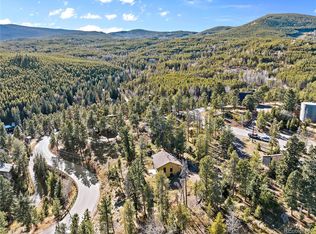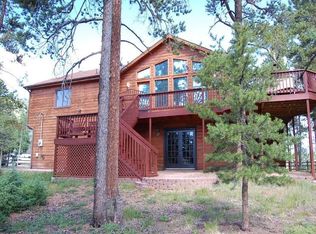View, views, views! Come and see for yourself! This home in Brook Forest Estates is an affordable gem. The four bedrooms, plus an additional office/workout room and the lower level flex space allow you to configure the rooms for your needs. The house faces east for abundant morning sunshine and views down the valley and rolling hills of Evergreen. Accessed by all paved roads and a circular driveway, you can easily get in and out of the property to enjoy it year-round. The home itself has been well-maintained and updated with newer bathrooms, fresh paint and a new roof in 2019. The double sliding doors to the deck include storm doors to keep wind and noise out and your heat inside while still enjoying those expansive views. Outside you'll find a hot tub to enjoy the star-gazing plus a partially fenced yard with some planters and fully enclosed dog run. If you've got toys to store, don't miss the mini garage perfect for motorcycles, ATV, mountain bikes or whatever you desire... it's just not quite big enough for most cars. If you've been dreaming of living in the foothills where you can be less than an hour to the mountains or the city - look no further! Set up a showing today.
This property is off market, which means it's not currently listed for sale or rent on Zillow. This may be different from what's available on other websites or public sources.

