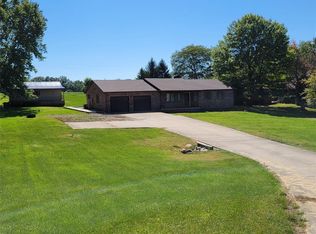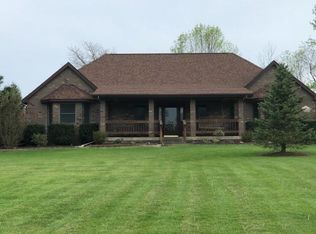Closed
$215,000
3495 S 450th Rd W, West Lebanon, IN 47991
3beds
1,560sqft
Manufactured Home, Mobile Home
Built in 2002
1.98 Acres Lot
$221,000 Zestimate®
$--/sqft
$-- Estimated rent
Home value
$221,000
Estimated sales range
Not available
Not available
Zestimate® history
Loading...
Owner options
Explore your selling options
What's special
Beautifully maintained manufactured home on almost 2 acres located right next door to Fleming Woods County Park right outside of West Lebanon! This all electric home gives you a master suite along with 2 more bedrooms and 1 bathroom. The 1560 square feet also gives you a huge living area and eat in kitchen. Outside you will find a covered front porch with swing, deck with sliding door off the living area, garden shed, extra deep 2 car detached garage with a lean to with pass through that is perfect for your lawn mower and yard tools. Property has mature trees out front and a heavily wooded area out back. Fleming Woods County Park next door contains walking trails and a covered picnic area with a grilling area. The location is perfect with a paved county road and easy access to 63. Central AC was new in 2022 and a new well pump was just installed in July.
Zillow last checked: 8 hours ago
Listing updated: September 24, 2024 at 05:59am
Listed by:
Stephenie VanLeer OFC:765-762-2359,
Warren Agency,
Kristen Remaklus,
Warren Agency
Bought with:
LAF NonMember
NonMember LAF
Source: IRMLS,MLS#: 202428886
Facts & features
Interior
Bedrooms & bathrooms
- Bedrooms: 3
- Bathrooms: 2
- Full bathrooms: 2
- Main level bedrooms: 3
Bedroom 1
- Level: Main
Bedroom 2
- Level: Main
Kitchen
- Area: 276
- Dimensions: 12 x 23
Living room
- Area: 375
- Dimensions: 25 x 15
Heating
- Electric
Cooling
- Central Air, Ceiling Fan(s)
Appliances
- Included: Dishwasher, Refrigerator, Washer, Dryer-Electric, Electric Range, Electric Water Heater, Water Softener Owned
Features
- Ceiling Fan(s), Walk-In Closet(s), Main Level Bedroom Suite
- Flooring: Carpet, Vinyl
- Doors: Storm Doors
- Windows: Window Treatments, Blinds
- Basement: Crawl Space
- Has fireplace: No
Interior area
- Total structure area: 1,560
- Total interior livable area: 1,560 sqft
- Finished area above ground: 1,560
- Finished area below ground: 0
Property
Parking
- Total spaces: 2
- Parking features: Detached, Gravel
- Garage spaces: 2
- Has uncovered spaces: Yes
Lot
- Size: 1.98 Acres
- Features: Many Trees, 0-2.9999, Near Walking Trail
Details
- Additional structures: Garden Shed
- Parcel number: 861314400037.001009
- Zoning: R1
Construction
Type & style
- Home type: MobileManufactured
- Property subtype: Manufactured Home, Mobile Home
Materials
- Vinyl Siding
- Roof: Asphalt,Shingle
Condition
- New construction: No
- Year built: 2002
Utilities & green energy
- Sewer: Septic Tank
- Water: Well
Community & neighborhood
Location
- Region: West Lebanon
- Subdivision: None
Other
Other facts
- Body type: Double Wide
- Listing terms: Cash,Conventional,FHA
- Road surface type: Paved
Price history
| Date | Event | Price |
|---|---|---|
| 9/23/2024 | Sold | $215,000-4.4% |
Source: | ||
| 9/3/2024 | Pending sale | $225,000 |
Source: | ||
Public tax history
Tax history is unavailable.
Neighborhood: 47991
Nearby schools
GreatSchools rating
- 4/10Warren Central Elementary SchoolGrades: K-6Distance: 2.4 mi
- 6/10Seeger Memorial Jr-Sr High SchoolGrades: 7-12Distance: 2.5 mi
Schools provided by the listing agent
- Elementary: Warren Central
- Middle: Seeger Memorial
- High: Seeger Memorial
- District: MSD of Warren County
Source: IRMLS. This data may not be complete. We recommend contacting the local school district to confirm school assignments for this home.

