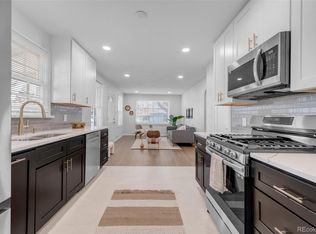Sold for $466,000 on 03/11/24
$466,000
3495 Pierce Street, Wheat Ridge, CO 80033
1beds
783sqft
Single Family Residence
Built in 1971
5,600 Square Feet Lot
$459,600 Zestimate®
$595/sqft
$1,635 Estimated rent
Home value
$459,600
$432,000 - $492,000
$1,635/mo
Zestimate® history
Loading...
Owner options
Explore your selling options
What's special
Welcome to your dream home! This charming 1 bed, 1 bath residence is a perfect blend of modern elegance and thoughtful design. Step into the open living space, adorned with vaulted ceilings that create an airy and inviting atmosphere. The heart of the home is the newly renovated kitchen, boasting sleek two-tone cabinets in classic black and white, quartz countertops, and stainless steel appliances. Cooking and entertaining have never been this stylish and effortless. The bathroom has been tastefully remodeled to perfection, offering a spa-like retreat with contemporary finishes. The entire home features new flooring, providing a seamless flow from room to room. The generous primary suite is a true oasis, complete with an en-suite bath for your convenience. The laundry/mud room adds a touch of practicality to your daily routine. The yard is also fully enclosed for any furry friends or another great place to hang out and enjoy the sunny Colorado weather. Situated in a great location, you'll enjoy Bardo Coffee, Get Right's Bakery, Mestizo Brewery...Just to name a few. This home is not just a place to live; it's a statement of modern living at its finest. Schedule your tour today and make this exquisite property yours!
Zillow last checked: 8 hours ago
Listing updated: October 01, 2024 at 10:53am
Listed by:
Jessica Jimenez (303)455-3300 jessjimenezrealestate@gmail.com,
RE/MAX PROFESSIONALS,
Diego Jimenez 303-993-9365,
RE/MAX PROFESSIONALS
Bought with:
Jill Svenson, 100006576
Coldwell Banker Realty 24
Gregory Svenson, 100007794
Coldwell Banker Realty 24
Source: REcolorado,MLS#: 5439125
Facts & features
Interior
Bedrooms & bathrooms
- Bedrooms: 1
- Bathrooms: 1
- Full bathrooms: 1
- Main level bathrooms: 1
- Main level bedrooms: 1
Bedroom
- Description: Generous In Size
- Level: Main
- Area: 132 Square Feet
- Dimensions: 11 x 12
Bathroom
- Level: Main
Dining room
- Description: Large Open Space Opens To Living Space
- Level: Main
- Area: 140 Square Feet
- Dimensions: 14 x 10
Kitchen
- Description: Opens To Living Space, Vaulted Ceilings
- Level: Main
- Area: 90 Square Feet
- Dimensions: 9 x 10
Laundry
- Description: Laundry Hookups And Mud Room Combined
- Level: Main
- Area: 60 Square Feet
- Dimensions: 5 x 12
Living room
- Description: Vaulted Ceilings, Open To Kitchen And Dining
- Level: Main
- Area: 209 Square Feet
- Dimensions: 19 x 11
Heating
- Forced Air
Cooling
- None
Appliances
- Included: Cooktop, Dishwasher, Disposal, Microwave, Oven, Refrigerator
- Laundry: In Unit
Features
- No Stairs, Open Floorplan, Primary Suite, Quartz Counters, Smoke Free, Vaulted Ceiling(s)
- Flooring: Vinyl
- Windows: Window Coverings
- Has basement: No
- Common walls with other units/homes: No Common Walls
Interior area
- Total structure area: 783
- Total interior livable area: 783 sqft
- Finished area above ground: 783
Property
Parking
- Total spaces: 1
- Parking features: Carport
- Carport spaces: 1
Features
- Levels: One
- Stories: 1
- Patio & porch: Front Porch
- Exterior features: Private Yard
- Fencing: Full
Lot
- Size: 5,600 sqft
Details
- Parcel number: 0
- Special conditions: Standard
Construction
Type & style
- Home type: SingleFamily
- Property subtype: Single Family Residence
Materials
- Vinyl Siding
- Roof: Composition
Condition
- Updated/Remodeled
- Year built: 1971
Utilities & green energy
- Sewer: Public Sewer
- Water: Public
- Utilities for property: Cable Available
Community & neighborhood
Security
- Security features: Carbon Monoxide Detector(s), Smoke Detector(s)
Location
- Region: Wheat Ridge
- Subdivision: Wheat Ridge
Other
Other facts
- Listing terms: Cash,Conventional,VA Loan
- Ownership: Corporation/Trust
- Road surface type: Paved
Price history
| Date | Event | Price |
|---|---|---|
| 3/11/2024 | Sold | $466,000-0.6%$595/sqft |
Source: | ||
| 2/13/2024 | Pending sale | $469,000$599/sqft |
Source: | ||
| 11/17/2023 | Listed for sale | $469,000$599/sqft |
Source: | ||
Public tax history
Tax history is unavailable.
Neighborhood: 80033
Nearby schools
GreatSchools rating
- 5/10Stevens Elementary SchoolGrades: PK-5Distance: 0.6 mi
- 5/10Everitt Middle SchoolGrades: 6-8Distance: 1.9 mi
- 7/10Wheat Ridge High SchoolGrades: 9-12Distance: 1.7 mi
Schools provided by the listing agent
- Elementary: Stevens
- Middle: Everitt
- High: Wheat Ridge
- District: Jefferson County R-1
Source: REcolorado. This data may not be complete. We recommend contacting the local school district to confirm school assignments for this home.
Get a cash offer in 3 minutes
Find out how much your home could sell for in as little as 3 minutes with a no-obligation cash offer.
Estimated market value
$459,600
Get a cash offer in 3 minutes
Find out how much your home could sell for in as little as 3 minutes with a no-obligation cash offer.
Estimated market value
$459,600
