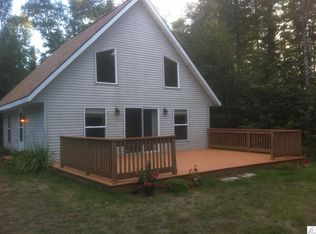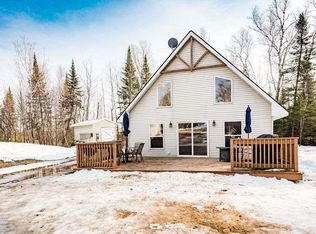Sold for $450,000
$450,000
3495 Park Ridge Rd, Barnum, MN 55707
3beds
3,120sqft
Single Family Residence
Built in 1970
0.76 Acres Lot
$489,300 Zestimate®
$144/sqft
$2,848 Estimated rent
Home value
$489,300
$465,000 - $519,000
$2,848/mo
Zestimate® history
Loading...
Owner options
Explore your selling options
What's special
3 bed 3 bath home on beautiful Park Lake in Mahtowa, located 10 mins from I35. This spacious 3,000+ sq ft ranch-style home has so much to offer, including generously sized rooms and closets throughout. The main level has two bedrooms including a primary with vaulted ceilings, private bath, and a walk-in closet. An open floor plan connects the huge kitchen, dining room, and living room with big windows overlooking the lake. The lower-level walk-out has a large open rec/family room, a bedroom, a bath with an impressive tile/glass walk-in shower, and laundry room. 94’ of lakeshore with a nice beach, dock, and a storage shed near the water. This recreational lake offers fun during all seasons. Fishing, boating, kayaking, snowshoeing, ice skating, swimming, along with the opportunity to observe an abundance of wildlife. The yard is filled with mature trees and landscaped perennials, as well as apple and plum trees, blueberry bushes, and grapes. Additional features include an oversized 24 x 28 garage, another shed, maintenance-free steel siding and roof, and quartz countertops in the kitchen. This home is located just a couple minutes from the Park Lake Resort and Campground. Hop in your boat or take the short car ride to this highly reviewed, family-friendly hidden gem.
Zillow last checked: 8 hours ago
Listing updated: April 15, 2025 at 05:31pm
Listed by:
Lisa Westendorf 218-590-1140,
Edina Realty, Inc. - Duluth,
Thomas Sewell 218-269-1575,
Edina Realty, Inc. - Duluth
Bought with:
Nonmember NONMEMBER
Nonmember Office
Source: Lake Superior Area Realtors,MLS#: 6111243
Facts & features
Interior
Bedrooms & bathrooms
- Bedrooms: 3
- Bathrooms: 3
- Full bathrooms: 1
- 3/4 bathrooms: 2
- Main level bedrooms: 1
Bedroom
- Level: Main
- Area: 246.75 Square Feet
- Dimensions: 17.5 x 14.1
Bedroom
- Level: Main
- Area: 181.5 Square Feet
- Dimensions: 11 x 16.5
Bedroom
- Level: Lower
- Area: 126.5 Square Feet
- Dimensions: 11 x 11.5
Family room
- Level: Lower
- Area: 506.25 Square Feet
- Dimensions: 22.5 x 22.5
Kitchen
- Level: Main
- Area: 166.75 Square Feet
- Dimensions: 11.5 x 14.5
Laundry
- Level: Lower
- Area: 98 Square Feet
- Dimensions: 9.8 x 10
Living room
- Level: Main
- Area: 505.25 Square Feet
- Dimensions: 23.5 x 21.5
Rec room
- Level: Lower
- Area: 338 Square Feet
- Dimensions: 13 x 26
Utility room
- Level: Lower
- Area: 99 Square Feet
- Dimensions: 9 x 11
Heating
- Boiler, Propane
Cooling
- None
Appliances
- Included: Water Heater-Gas, Dishwasher, Disposal, Dryer, Microwave, Range, Refrigerator, Washer
Features
- Ceiling Fan(s), Walk-In Closet(s)
- Basement: Full,Finished
- Has fireplace: No
Interior area
- Total interior livable area: 3,120 sqft
- Finished area above ground: 1,584
- Finished area below ground: 1,536
Property
Parking
- Total spaces: 2
- Parking features: Detached
- Garage spaces: 2
Accessibility
- Accessibility features: Accessible Doors, Accessible Hallway(s)
Features
- Patio & porch: Patio
- Exterior features: Dock
- Waterfront features: Inland Lake, Waterfront Access(Private), Shoreline Characteristics(Shore-Accessible)
- Body of water: Park
- Frontage length: 94
Lot
- Size: 0.76 Acres
- Dimensions: 94 x 315 x 75 x 358
- Features: Accessible Shoreline, Many Trees
- Residential vegetation: Heavily Wooded
Details
- Additional structures: Storage Shed
- Parcel number: 331800040
- Other equipment: Fuel Tank-Rented
Construction
Type & style
- Home type: SingleFamily
- Architectural style: Ranch
- Property subtype: Single Family Residence
Materials
- Steel Siding, Frame/Wood
- Foundation: Concrete Perimeter
- Roof: Metal
Condition
- Year built: 1970
Utilities & green energy
- Electric: Minnesota Power
- Sewer: Private Sewer
- Water: Drilled, Private
Community & neighborhood
Location
- Region: Barnum
Price history
| Date | Event | Price |
|---|---|---|
| 12/8/2023 | Sold | $450,000+3%$144/sqft |
Source: | ||
| 11/7/2023 | Pending sale | $436,900$140/sqft |
Source: | ||
| 10/31/2023 | Contingent | $436,900$140/sqft |
Source: | ||
| 10/27/2023 | Listed for sale | $436,900+40.9%$140/sqft |
Source: | ||
| 8/15/2018 | Sold | $310,000-3.1%$99/sqft |
Source: | ||
Public tax history
| Year | Property taxes | Tax assessment |
|---|---|---|
| 2025 | $3,872 +1% | $410,000 +4.8% |
| 2024 | $3,834 +10% | $391,200 +7.8% |
| 2023 | $3,486 +2.8% | $362,800 +3% |
Find assessor info on the county website
Neighborhood: 55707
Nearby schools
GreatSchools rating
- 6/10Barnum Elementary SchoolGrades: PK-6Distance: 7.7 mi
- 9/10Barnum SecondaryGrades: 7-12Distance: 7.5 mi

Get pre-qualified for a loan
At Zillow Home Loans, we can pre-qualify you in as little as 5 minutes with no impact to your credit score.An equal housing lender. NMLS #10287.

