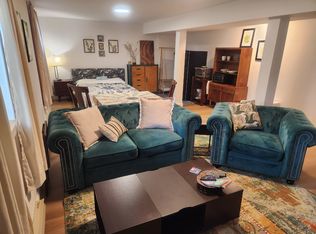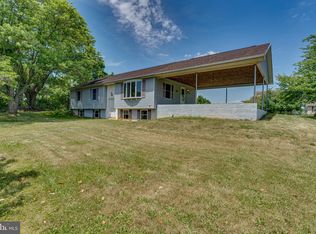Sold for $600,000 on 06/12/25
$600,000
3495 Old Leetown Pike, Ranson, WV 25438
4beds
2,536sqft
Single Family Residence
Built in 1889
2.9 Acres Lot
$604,300 Zestimate®
$237/sqft
$2,560 Estimated rent
Home value
$604,300
$532,000 - $689,000
$2,560/mo
Zestimate® history
Loading...
Owner options
Explore your selling options
What's special
Welcome to your dream home—a beautifully modernized 4-bedroom, 3-bath farmhouse set on 3 tranquil acres. With a timeless stone front and broad, inviting front porch, this home blends classic country charm with stylish, contemporary upgrades. Step inside to find a thoughtfully updated interior featuring a spacious main-level primary suite complete with a luxurious ensuite bath. The renovated kitchen shines with modern finishes, updated appliances, and plenty of space for gathering. All bathrooms have been tastefully refreshed to reflect today’s design trends while maintaining the home’s warm, welcoming character. Enjoy the best of indoor-outdoor living with expansive grounds perfect for gardening, entertaining, or simply soaking in the peaceful surroundings. Whether you're sipping coffee on the front porch or hosting friends on the broad patio under the stars, this home offers the perfect balance of comfort, style, and space. Don't miss the opportunity to own this unique blend of farmhouse tradition and modern elegance.
Zillow last checked: 8 hours ago
Listing updated: June 16, 2025 at 09:16am
Listed by:
Louise McDonald 304-616-1543,
Dandridge Realty Group, LLC,
Co-Listing Agent: Elizabeth D. Mcdonald 304-885-7645,
Dandridge Realty Group, LLC
Bought with:
Bobby Mann, wvs190300707
Burch Real Estate Group, LLC
Source: Bright MLS,MLS#: WVJF2016342
Facts & features
Interior
Bedrooms & bathrooms
- Bedrooms: 4
- Bathrooms: 3
- Full bathrooms: 3
- Main level bathrooms: 2
- Main level bedrooms: 1
Primary bedroom
- Features: Ceiling Fan(s), Flooring - Carpet, Attached Bathroom, Window Treatments
- Level: Main
Bedroom 2
- Features: Attached Bathroom, Flooring - Carpet, Window Treatments
- Level: Upper
Bedroom 3
- Features: Ceiling Fan(s), Flooring - Carpet, Window Treatments
- Level: Upper
Bedroom 4
- Features: Ceiling Fan(s), Flooring - Carpet, Window Treatments
- Level: Upper
Primary bathroom
- Features: Soaking Tub, Bathroom - Walk-In Shower, Flooring - Ceramic Tile, Window Treatments
- Level: Main
Bathroom 2
- Features: Bathroom - Tub Shower, Flooring - Laminate Plank
- Level: Main
Bathroom 3
- Features: Bathroom - Tub Shower, Window Treatments, Flooring - Laminate Plank
- Level: Upper
Dining room
- Features: Chair Rail, Flooring - Luxury Vinyl Plank, Window Treatments
- Level: Main
Foyer
- Features: Cathedral/Vaulted Ceiling, Chair Rail, Flooring - Luxury Vinyl Plank
- Level: Main
Kitchen
- Features: Granite Counters, Flooring - Luxury Vinyl Plank, Kitchen Island, Window Treatments
- Level: Main
Laundry
- Features: Flooring - Luxury Vinyl Plank, Window Treatments
- Level: Main
Living room
- Features: Ceiling Fan(s), Crown Molding, Flooring - Luxury Vinyl Plank, Window Treatments
- Level: Main
Office
- Features: Attached Bathroom, Chair Rail, Flooring - Luxury Vinyl Plank
- Level: Main
Heating
- Heat Pump, Electric
Cooling
- Heat Pump, Electric
Appliances
- Included: Microwave, Dishwasher, Dryer, Ice Maker, Refrigerator, Washer, Stainless Steel Appliance(s), Water Treat System, Electric Water Heater
- Laundry: Dryer In Unit, Washer In Unit, Main Level, Laundry Room
Features
- Soaking Tub, Bathroom - Tub Shower, Bathroom - Walk-In Shower, Ceiling Fan(s), Chair Railings, Crown Molding, Dining Area, Entry Level Bedroom, Kitchen Island, Primary Bath(s), Recessed Lighting, Store/Office, Dry Wall
- Flooring: Ceramic Tile, Luxury Vinyl, Carpet, Laminate, Wood
- Windows: Window Treatments
- Has basement: No
- Has fireplace: No
- Fireplace features: Pellet Stove
Interior area
- Total structure area: 2,536
- Total interior livable area: 2,536 sqft
- Finished area above ground: 2,536
- Finished area below ground: 0
Property
Parking
- Total spaces: 20
- Parking features: Gravel, Driveway
- Uncovered spaces: 20
Accessibility
- Accessibility features: None
Features
- Levels: Two
- Stories: 2
- Patio & porch: Patio, Porch
- Exterior features: Lighting
- Pool features: None
- Fencing: Back Yard
- Has view: Yes
- View description: Garden, Trees/Woods
Lot
- Size: 2.90 Acres
- Features: Front Yard, Flag Lot, Landscaped, Level, Open Lot, Rear Yard, SideYard(s), Wooded
Details
- Additional structures: Above Grade, Below Grade
- Parcel number: 02 7005300050000
- Zoning: 101
- Special conditions: Standard
Construction
Type & style
- Home type: SingleFamily
- Architectural style: Colonial
- Property subtype: Single Family Residence
Materials
- Stone, Vinyl Siding
- Foundation: Permanent
- Roof: Shingle,Metal
Condition
- Very Good
- New construction: No
- Year built: 1889
Utilities & green energy
- Sewer: On Site Septic
- Water: Well
Community & neighborhood
Location
- Region: Ranson
- Subdivision: None Available
- Municipality: Charles Town
Other
Other facts
- Listing agreement: Exclusive Right To Sell
- Listing terms: Cash,Conventional,FHA,USDA Loan,VA Loan
- Ownership: Fee Simple
- Road surface type: Paved
Price history
| Date | Event | Price |
|---|---|---|
| 6/12/2025 | Sold | $600,000-4%$237/sqft |
Source: | ||
| 5/14/2025 | Contingent | $625,000$246/sqft |
Source: | ||
| 4/18/2025 | Listed for sale | $625,000+42.4%$246/sqft |
Source: | ||
| 9/9/2020 | Sold | $439,000$173/sqft |
Source: Public Record Report a problem | ||
| 7/13/2020 | Listed for sale | $439,000+69.2%$173/sqft |
Source: 4 State Real Estate LLC #WVJF139400 Report a problem | ||
Public tax history
| Year | Property taxes | Tax assessment |
|---|---|---|
| 2025 | $2,974 +4.1% | $255,900 +4.9% |
| 2024 | $2,855 +0.2% | $243,900 |
| 2023 | $2,849 +9.5% | $243,900 +11.7% |
Find assessor info on the county website
Neighborhood: 25438
Nearby schools
GreatSchools rating
- 4/10T A Lowery Elementary SchoolGrades: PK-5Distance: 2.9 mi
- 7/10Wildwood Middle SchoolGrades: 6-8Distance: 3.6 mi
- 7/10Jefferson High SchoolGrades: 9-12Distance: 3.4 mi
Schools provided by the listing agent
- District: Jefferson County Schools
Source: Bright MLS. This data may not be complete. We recommend contacting the local school district to confirm school assignments for this home.

Get pre-qualified for a loan
At Zillow Home Loans, we can pre-qualify you in as little as 5 minutes with no impact to your credit score.An equal housing lender. NMLS #10287.
Sell for more on Zillow
Get a free Zillow Showcase℠ listing and you could sell for .
$604,300
2% more+ $12,086
With Zillow Showcase(estimated)
$616,386
