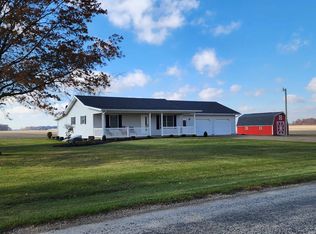WOW! Private secluded home on 15.5 acres. This home is only 2 years old with quiet wooded setting. Large cathedral ceilings in Great Room. Open floor plan, 3 bedrooms 2 and a half baths. Large Pole Barn. Priced under market!! Motivated Sellers.
This property is off market, which means it's not currently listed for sale or rent on Zillow. This may be different from what's available on other websites or public sources.
