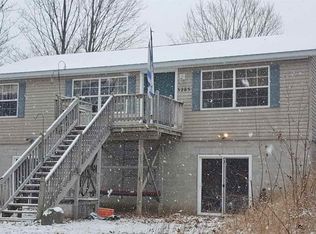Sold for $365,000
$365,000
3495 Morrison Rd NW, Rapid City, MI 49676
4beds
2,718sqft
Single Family Residence
Built in 1960
10 Acres Lot
$381,200 Zestimate®
$134/sqft
$2,660 Estimated rent
Home value
$381,200
Estimated sales range
Not available
$2,660/mo
Zestimate® history
Loading...
Owner options
Explore your selling options
What's special
Imagine a north country homestead, just minutes from town. What if you could go through your backyard and walk over a mile of private trails through pines, hardwoods and complemented with maple trees that are just waiting for you to create your own Sugar Bush. This 10 acre Northern Michigan dreamland comes complete with a spacious home boasting a metal roof, 4 beds and 2 baths, recently renovated kitchen, finished with gorgeous wood cabinetry and popping with stainless appliances. For the extra baking needs in your huge kitchen, a wall oven brings out your inner chef. Outside, there is an additional detached 2 car garage and a massive 44 ft pole barn with doors so high Paul Bunyan himself couldn't touch the top. Countryside views are supplemented with a horse ranch next door for the inner horse admirer in you. This homestead is located in the perfect quiet area and nature of all sorts to enjoy is close by. Just minutes to Skegemog Lake, wildlife and the Seven Bridge Natural area, this home will not disappoint!
Zillow last checked: 8 hours ago
Listing updated: October 02, 2024 at 12:32pm
Listed by:
Catherine Bristol Home:231-409-6151,
Keller Williams Northern Michigan 231-947-8200,
Aaron Kendall 231-499-9164,
Keller Williams Northern Michigan
Bought with:
Charles Weaver, 6501390456
Five Star Real Estate - Front St TC
Source: NGLRMLS,MLS#: 1917130
Facts & features
Interior
Bedrooms & bathrooms
- Bedrooms: 4
- Bathrooms: 2
- Full bathrooms: 2
- Main level bathrooms: 1
Primary bedroom
- Level: Upper
- Dimensions: 16 x 11.33
Bedroom 2
- Level: Upper
- Area: 181.33
- Dimensions: 16 x 11.33
Bedroom 3
- Level: Upper
- Area: 105
- Dimensions: 11.67 x 9
Bedroom 4
- Level: Upper
- Dimensions: 14.75 x 149
Primary bathroom
- Features: None
Dining room
- Level: Main
- Area: 138
- Dimensions: 11.5 x 12
Family room
- Level: Main
- Area: 462.25
- Dimensions: 21.5 x 21.5
Kitchen
- Level: Main
- Area: 216
- Dimensions: 18 x 12
Living room
- Level: Main
- Area: 320
- Dimensions: 20 x 16
Heating
- Forced Air, Propane, Fireplace(s)
Appliances
- Included: Refrigerator, Oven/Range, Dishwasher, Microwave, Washer, Dryer, Oven, Electric Water Heater, Water Softener Rented
- Laundry: Main Level
Features
- Entrance Foyer, Granite Counters, Solid Surface Counters, Mud Room, Beamed Ceilings, Drywall, Ceiling Fan(s), High Speed Internet, WiFi
- Flooring: Wood, Tile
- Windows: Blinds
- Has fireplace: Yes
- Fireplace features: Insert, Pellet Stove
Interior area
- Total structure area: 2,718
- Total interior livable area: 2,718 sqft
- Finished area above ground: 2,718
- Finished area below ground: 0
Property
Parking
- Total spaces: 3
- Parking features: Attached, Garage Door Opener, Concrete, Gravel, Private
- Attached garage spaces: 3
Accessibility
- Accessibility features: None
Features
- Levels: Two
- Stories: 2
- Has view: Yes
- View description: Countryside View
- Waterfront features: None
Lot
- Size: 10 Acres
- Dimensions: 330 x 1320
- Features: Wooded-Hardwoods, Level, Rolling Slope, Metes and Bounds
Details
- Additional structures: Pole Building(s), Second Garage
- Parcel number: 4000402600501
- Zoning description: Agricultural Res
- Other equipment: Satellite Dish, Dish TV
Construction
Type & style
- Home type: SingleFamily
- Property subtype: Single Family Residence
Materials
- Frame, Vinyl Siding, Stone
- Foundation: Block
- Roof: Metal/Steel
Condition
- New construction: No
- Year built: 1960
- Major remodel year: 2011
Utilities & green energy
- Sewer: Private Sewer
- Water: Private
Community & neighborhood
Community
- Community features: None
Location
- Region: Rapid City
- Subdivision: N/A
HOA & financial
HOA
- Services included: None
Other
Other facts
- Listing agreement: Exclusive Right Sell
- Price range: $365K - $365K
- Listing terms: Conventional,Cash,FHA
- Ownership type: Private Owner
- Road surface type: Asphalt
Price history
| Date | Event | Price |
|---|---|---|
| 10/2/2024 | Sold | $365,000-8.3%$134/sqft |
Source: | ||
| 4/17/2024 | Price change | $398,000-3.4%$146/sqft |
Source: | ||
| 1/2/2024 | Price change | $412,000-4.6%$152/sqft |
Source: | ||
| 10/27/2023 | Listed for sale | $432,000+63%$159/sqft |
Source: | ||
| 6/12/2019 | Sold | $265,000-5%$97/sqft |
Source: Agent Provided Report a problem | ||
Public tax history
| Year | Property taxes | Tax assessment |
|---|---|---|
| 2024 | $2,986 +8.1% | $154,100 +19.4% |
| 2023 | $2,764 +10.1% | $129,100 +14.6% |
| 2022 | $2,511 | $112,700 +7.6% |
Find assessor info on the county website
Neighborhood: 49676
Nearby schools
GreatSchools rating
- 6/10Rapid City Elementary SchoolGrades: PK-5Distance: 3 mi
- 5/10Kalkaska Middle SchoolGrades: 6-8Distance: 4.9 mi
- 7/10Kalkaska High SchoolGrades: 9-12Distance: 5.3 mi
Schools provided by the listing agent
- District: Kalkaska Public Schools
Source: NGLRMLS. This data may not be complete. We recommend contacting the local school district to confirm school assignments for this home.
Get pre-qualified for a loan
At Zillow Home Loans, we can pre-qualify you in as little as 5 minutes with no impact to your credit score.An equal housing lender. NMLS #10287.
