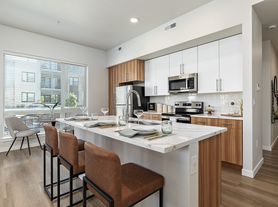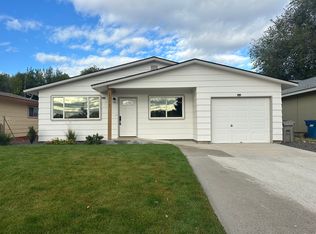Columbia Village in SE Boise is a thriving, friendly neighborhood with gorgeous views of the Boise foothills, quick proximity to great parks, and easy access to the Boise River. In this freshly remodeled 4 bed, 2.5 bath tri-level home, you'll enjoy the peak-a-boo views of the hills and the quaint neighborly delight. The main level includes an update kitchen qith quartz countertops and pull-out drawers in the pantry. The eat-in dining room opens to the kitchen and the living room for easy entertaining. Upstairs, you'll find the primary suite and three additional bedrooms (or 3 bedrooms + an office/bonus room). The lower level features a 2nd living space with a beautiful wood-burning fireplace, half bath, and laundry room. AC and furnace are newer, brand new water heater, all new floors and paint, with a new sliding glass door and new windows! The two-car garage and additional storage off the garage will be plenty of room for fall your needs, and the backyard includes a delightful playhouse with a fully fenced yard for kids and/or dogs to play. You'll love living in this home!
Last month's rent due upon signing. Renter pays utilities. Annual lease preferred, but 6-month or month-to-month is negotiable. Renter to manage lawn care.
House for rent
Accepts Zillow applications
$2,800/mo
3495 E Sweetwater Dr, Boise, ID 83716
4beds
2,056sqft
Price may not include required fees and charges.
Single family residence
Available now
No pets
Central air
In unit laundry
Attached garage parking
Forced air
What's special
Beautiful wood-burning fireplaceEat-in dining roomQuartz countertopsNew windowsFully fenced yardNew sliding glass doorPrimary suite
- 19 days |
- -- |
- -- |
Travel times
Facts & features
Interior
Bedrooms & bathrooms
- Bedrooms: 4
- Bathrooms: 3
- Full bathrooms: 3
Heating
- Forced Air
Cooling
- Central Air
Appliances
- Included: Dishwasher, Dryer, Freezer, Microwave, Oven, Refrigerator, Washer
- Laundry: In Unit
Features
- Flooring: Hardwood
Interior area
- Total interior livable area: 2,056 sqft
Property
Parking
- Parking features: Attached
- Has attached garage: Yes
- Details: Contact manager
Features
- Exterior features: Heating system: Forced Air, Lawn
Details
- Parcel number: R6637250680
Construction
Type & style
- Home type: SingleFamily
- Property subtype: Single Family Residence
Community & HOA
Location
- Region: Boise
Financial & listing details
- Lease term: 1 Year
Price history
| Date | Event | Price |
|---|---|---|
| 10/4/2025 | Listed for rent | $2,800-15.2%$1/sqft |
Source: Zillow Rentals | ||
| 6/24/2024 | Listing removed | -- |
Source: Zillow Rentals | ||
| 6/15/2024 | Price change | $3,300-2.9%$2/sqft |
Source: Zillow Rentals | ||
| 6/13/2024 | Price change | $3,400-2.9%$2/sqft |
Source: Zillow Rentals | ||
| 5/20/2024 | Listed for rent | $3,500$2/sqft |
Source: Zillow Rentals | ||

