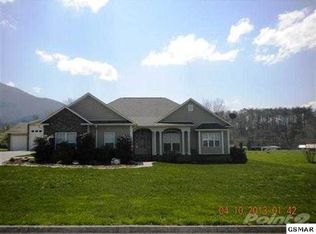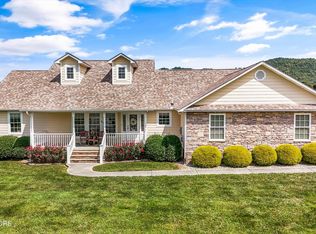SMOKY MOUNTAIN views from this picturesque setting in Wears Valley! Car enthusiasts will love the 1269 square feet 4-CAR GARAGE! The main level features a well-designed floorplan with lots of natural light. Many upgrades were done in 2011. The kitchen has granite countertops, an abundance of cabinets, and an open dining room with trey ceiling. The living area is highlighted by a gas fireplace, vaulted ceiling, & entry through the french doors onto the stone paved outdoor dining and entertainment patio. The patio is also accessible from the all-season sunroom. In addition to a half bath and laundry room, the main level is completed with the master suite which has bay windows to enhance the natural light and view of the mountains. The master bath has a huge walk-in closet, 5 ft walk in shower, double vanities, and dressing area. Upstairs there are two additional large bedrooms, a full bath, and extra storage. Custom blinds throughout. Two double attached garages, the second one being 25X30 with a 7' pull through garage door on the back, attic storage in each garage, and plenty of additional space for workshop. CALL TODAY TO VIEW THIS FABULOUS PROPERTY! Drone photos are labeled as "Drone photo".
This property is off market, which means it's not currently listed for sale or rent on Zillow. This may be different from what's available on other websites or public sources.


