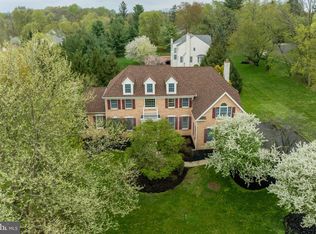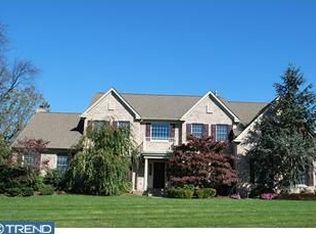Sold for $908,000 on 03/31/23
$908,000
3495 Clay Rd, Doylestown, PA 18902
4beds
3,516sqft
Single Family Residence
Built in 1995
0.88 Acres Lot
$1,079,100 Zestimate®
$258/sqft
$4,743 Estimated rent
Home value
$1,079,100
$1.01M - $1.15M
$4,743/mo
Zestimate® history
Loading...
Owner options
Explore your selling options
What's special
Stop the car.......Don't let this one get away! Seller is offering $20,000.00 credit at closing for any redecorating. This lovely Summer Lea home has pride in Ownership, Original Owner, and neat as a pin. Whole house backup Generac generator. HVAC/Humidifiers are dual zoned and independently controlled. Adorned with pristine hardwood flooring on most of the first floor. This beautiful center hall colonial has a spacious Palladian Window in the two-story foyer. This home is sun drenched with lots of Anderson Windows and a sliding glass door. Living Room has a cozy box window. The Living Room/Dining Room are nicely appointed with upgraded crown moulding and hardwood flooring. There are two floor-to-ceiling natural quarry fireplaces. The first fireplace in the Den, which is 17' high, and surrounded by eight windows. This natural gas fireplace can easily convert back to wood if you like. French Door with full side windows and transom invites you into the Garden Room with a wood fireplace to make things even toastier during cold winter nights. The Eat-In Kitchen has newly updated granite countertops and a new backsplash. Hardwood flooring in the Eat-in Kitchen which is open to the Den. There is also a lovely Anderson Slider which gives you full access to the spacious deck with lighted posts. Enjoy your of your backyard. Lots of room for outdoor entertaining. Enjoy looking out at your neighbor's stone farmhouse built in the 1700's. Explore the Second Floor with two-story views of the Foyer and Den. You will come across four generously sized bedrooms. Lots of architectural details in the Primary Bedroom - tray ceiling, cathedral ceiling, and sitting area, along with a walk in closet. Take time at the end of your busy day to relax in your luxurious soaking tub while looking up at the vaulted skylight ceiling. Bedroom 2 is conveniently across from Bathroom 2. Bedrooms 3 and 4 share a Jack-N-Jill Bathroom. A full Basement that is unfinished with lots of storage space. Several windows make this basement filled with sunlight. Two car garage with pegboard and lots of storage space. This home is in an award winning Central Buck School District. This home leads to a walking path to Hansell Park and close proximity to George Bush Park. Close to 202/313/PA Turnpike/Commuter Rails. Welcome Home! Say yes, to the address!
Zillow last checked: 8 hours ago
Listing updated: August 31, 2023 at 12:23pm
Listed by:
Denise Francescangeli 215-622-0313,
Realty One Group Supreme
Bought with:
Deana Corrigan, RS285401
Compass RE
Source: Bright MLS,MLS#: PABU2042454
Facts & features
Interior
Bedrooms & bathrooms
- Bedrooms: 4
- Bathrooms: 4
- Full bathrooms: 3
- 1/2 bathrooms: 1
- Main level bathrooms: 1
Basement
- Description: Percent Finished: 0.0
Heating
- Forced Air, Natural Gas
Cooling
- Central Air, Electric
Appliances
- Included: Microwave, Dishwasher, Disposal, Dryer, Cooktop, Gas Water Heater
- Laundry: Has Laundry, Hookup, Main Level, Washer In Unit, Laundry Room
Features
- Built-in Features, Ceiling Fan(s), Family Room Off Kitchen, Formal/Separate Dining Room, Eat-in Kitchen, Kitchen Island, Kitchen - Table Space, Pantry, Primary Bath(s), Soaking Tub, Bathroom - Stall Shower, Bathroom - Tub Shower, Walk-In Closet(s), Open Floorplan, Cathedral Ceiling(s), 9'+ Ceilings, Dry Wall, 2 Story Ceilings, Tray Ceiling(s), Vaulted Ceiling(s)
- Flooring: Hardwood, Carpet, Ceramic Tile, Laminate, Wood
- Doors: Sliding Glass, Insulated, French Doors, Six Panel, Double Entry
- Windows: Double Pane Windows, Palladian, Transom, Skylight(s), Window Treatments
- Basement: Windows,Drainage System,Full,Interior Entry,Concrete,Space For Rooms,Sump Pump,Unfinished
- Number of fireplaces: 2
- Fireplace features: Mantel(s), Gas/Propane, Wood Burning, Stone
Interior area
- Total structure area: 3,516
- Total interior livable area: 3,516 sqft
- Finished area above ground: 3,516
Property
Parking
- Total spaces: 8
- Parking features: Garage Door Opener, Inside Entrance, Asphalt, Driveway, Attached
- Attached garage spaces: 2
- Uncovered spaces: 6
Accessibility
- Accessibility features: None
Features
- Levels: Two
- Stories: 2
- Patio & porch: Deck
- Exterior features: Lighting, Flood Lights, Chimney Cap(s), Sidewalks, Street Lights
- Pool features: None
Lot
- Size: 0.88 Acres
- Features: Middle Of Block
Details
- Additional structures: Above Grade
- Parcel number: 06005049
- Zoning: R1
- Special conditions: Standard
Construction
Type & style
- Home type: SingleFamily
- Architectural style: Colonial
- Property subtype: Single Family Residence
Materials
- Stucco
- Foundation: Concrete Perimeter, Active Radon Mitigation, Slab
- Roof: Architectural Shingle
Condition
- Excellent
- New construction: No
- Year built: 1995
Details
- Builder model: Grandview II
Utilities & green energy
- Electric: 200+ Amp Service
- Sewer: Public Sewer
- Water: Public
- Utilities for property: Natural Gas Available, Cable Connected, Phone, Electricity Available, Cable
Community & neighborhood
Security
- Security features: 24 Hour Security, Main Entrance Lock, Monitored, Motion Detectors, Security System, Smoke Detector(s)
Location
- Region: Doylestown
- Subdivision: Summer Lea
- Municipality: BUCKINGHAM TWP
Other
Other facts
- Listing agreement: Exclusive Right To Sell
- Listing terms: Cash,Conventional
- Ownership: Fee Simple
Price history
| Date | Event | Price |
|---|---|---|
| 3/31/2023 | Sold | $908,000-2.9%$258/sqft |
Source: | ||
| 2/28/2023 | Pending sale | $935,000$266/sqft |
Source: | ||
| 2/16/2023 | Price change | $935,000-5.1%$266/sqft |
Source: | ||
| 2/8/2023 | Listed for sale | $985,000+142.2%$280/sqft |
Source: | ||
| 1/29/1996 | Sold | $406,636$116/sqft |
Source: Public Record Report a problem | ||
Public tax history
| Year | Property taxes | Tax assessment |
|---|---|---|
| 2025 | $9,404 +0.4% | $55,150 |
| 2024 | $9,363 -27.1% | $55,150 -32.4% |
| 2023 | $12,835 +1.2% | $81,600 |
Find assessor info on the county website
Neighborhood: 18902
Nearby schools
GreatSchools rating
- 8/10Cold Spring El SchoolGrades: K-6Distance: 1.2 mi
- 9/10Holicong Middle SchoolGrades: 7-9Distance: 1.4 mi
- 10/10Central Bucks High School-EastGrades: 10-12Distance: 1.5 mi
Schools provided by the listing agent
- Elementary: Cold Spring
- Middle: Holicong
- High: Central Bucks High School East
- District: Central Bucks
Source: Bright MLS. This data may not be complete. We recommend contacting the local school district to confirm school assignments for this home.

Get pre-qualified for a loan
At Zillow Home Loans, we can pre-qualify you in as little as 5 minutes with no impact to your credit score.An equal housing lender. NMLS #10287.
Sell for more on Zillow
Get a free Zillow Showcase℠ listing and you could sell for .
$1,079,100
2% more+ $21,582
With Zillow Showcase(estimated)
$1,100,682
