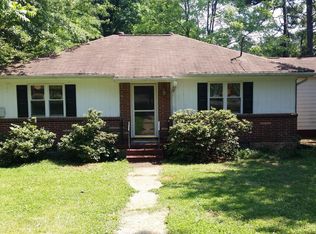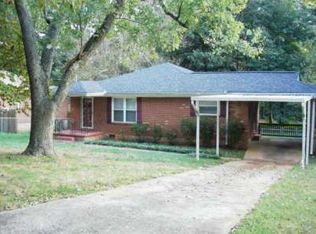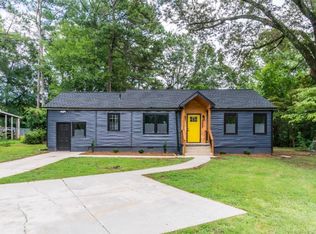Closed
$383,000
3495 Beech Dr, Decatur, GA 30032
3beds
1,312sqft
Single Family Residence
Built in 1950
0.4 Acres Lot
$346,800 Zestimate®
$292/sqft
$1,921 Estimated rent
Home value
$346,800
$326,000 - $364,000
$1,921/mo
Zestimate® history
Loading...
Owner options
Explore your selling options
What's special
Fully Renovated Modern Cottage - A True Gem Nestled into Belvedere Park! This sleek and stylish home features a bold and beautiful kitchen boasting polished granite counters, a pop of bold color and stainless-steel appliances. The owner's suite is an oasis with sliding glass doors to the backyard patio and a luxurious ensuite bathroom, including a gorgeous tile shower with teak floor, rainfall shower and double vanity with granite top. The spacious open floor plan is perfect for entertaining with french doors leading to a charming back patio. With all new systems and appliances, this home is worry-free. Conveniently located to Covington HWY, Memorial Dr and I-285 for the ideal commute. With its sleek design and stylish features, this home is perfect for those seeking a contemporary and comfortable lifestyle.
Zillow last checked: 8 hours ago
Listing updated: January 06, 2024 at 11:11am
Listed by:
Patrick Peyer 404-564-5560,
Keller Williams Realty
Bought with:
, 361283
Roost Realty
Source: GAMLS,MLS#: 10218780
Facts & features
Interior
Bedrooms & bathrooms
- Bedrooms: 3
- Bathrooms: 2
- Full bathrooms: 2
- Main level bathrooms: 2
- Main level bedrooms: 3
Kitchen
- Features: Breakfast Bar
Heating
- Natural Gas
Cooling
- Ceiling Fan(s), Central Air
Appliances
- Included: Dishwasher, Gas Water Heater, Refrigerator
- Laundry: Common Area
Features
- Master On Main Level, Other
- Flooring: Hardwood, Other
- Basement: Crawl Space
- Has fireplace: No
- Common walls with other units/homes: No Common Walls
Interior area
- Total structure area: 1,312
- Total interior livable area: 1,312 sqft
- Finished area above ground: 1,312
- Finished area below ground: 0
Property
Parking
- Parking features: Parking Pad
- Has uncovered spaces: Yes
Features
- Levels: One
- Stories: 1
- Patio & porch: Patio
- Exterior features: Other
- Fencing: Back Yard
- Waterfront features: No Dock Or Boathouse
- Body of water: None
Lot
- Size: 0.40 Acres
- Features: Level, Private
Details
- Additional structures: Shed(s)
- Parcel number: 15 219 03 051
- Special conditions: Investor Owned
Construction
Type & style
- Home type: SingleFamily
- Architectural style: Bungalow/Cottage,Contemporary
- Property subtype: Single Family Residence
Materials
- Other
- Foundation: Block
- Roof: Composition
Condition
- Resale
- New construction: No
- Year built: 1950
Utilities & green energy
- Sewer: Public Sewer
- Water: Public
- Utilities for property: Cable Available, Electricity Available, Natural Gas Available, Phone Available, Sewer Available, Water Available
Community & neighborhood
Security
- Security features: Carbon Monoxide Detector(s), Smoke Detector(s)
Community
- Community features: Walk To Schools
Location
- Region: Decatur
- Subdivision: Belvedere Park
HOA & financial
HOA
- Has HOA: No
- Services included: None
Other
Other facts
- Listing agreement: Exclusive Right To Sell
Price history
| Date | Event | Price |
|---|---|---|
| 12/27/2023 | Sold | $383,000-1%$292/sqft |
Source: | ||
| 12/21/2023 | Pending sale | $386,900+0.5%$295/sqft |
Source: | ||
| 12/7/2023 | Price change | $384,900-0.5%$293/sqft |
Source: | ||
| 11/22/2023 | Price change | $386,900-0.8%$295/sqft |
Source: | ||
| 11/10/2023 | Price change | $389,900-2.5%$297/sqft |
Source: | ||
Public tax history
| Year | Property taxes | Tax assessment |
|---|---|---|
| 2025 | $4,717 -2.8% | $144,640 +1.7% |
| 2024 | $4,855 +136% | $142,160 +274.1% |
| 2023 | $2,057 -29.9% | $38,000 -35.6% |
Find assessor info on the county website
Neighborhood: Belvedere Park
Nearby schools
GreatSchools rating
- 4/10Peachcrest Elementary SchoolGrades: PK-5Distance: 0.8 mi
- 5/10Mary Mcleod Bethune Middle SchoolGrades: 6-8Distance: 3.1 mi
- 3/10Towers High SchoolGrades: 9-12Distance: 1 mi
Schools provided by the listing agent
- Elementary: Peachcrest
- Middle: Mary Mcleod Bethune
- High: Towers
Source: GAMLS. This data may not be complete. We recommend contacting the local school district to confirm school assignments for this home.
Get a cash offer in 3 minutes
Find out how much your home could sell for in as little as 3 minutes with a no-obligation cash offer.
Estimated market value$346,800
Get a cash offer in 3 minutes
Find out how much your home could sell for in as little as 3 minutes with a no-obligation cash offer.
Estimated market value
$346,800


