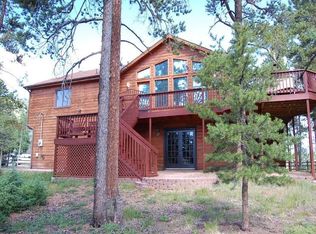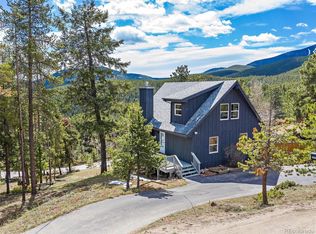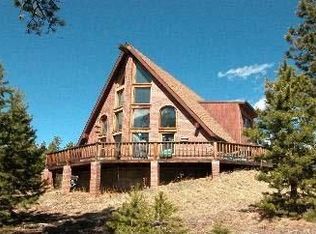Sold for $600,000
$600,000
34948 Forest Estates Road, Evergreen, CO 80439
4beds
1,750sqft
Single Family Residence
Built in 1983
0.6 Acres Lot
$596,700 Zestimate®
$343/sqft
$3,217 Estimated rent
Home value
$596,700
$567,000 - $627,000
$3,217/mo
Zestimate® history
Loading...
Owner options
Explore your selling options
What's special
Welcome to your enchanting mountain retreat in picturesque Evergreen! Nestled on 0.6-acres of natural beauty, this 4-bedroom, 2-bathroom haven seamlessly marries tranquility with modern comfort.
Step inside the 1750 sq ft home and be embraced by the warm glow of a classic wood stove, setting the stage for cozy evenings in the heart of the Rockies. The thoughtfully designed layout effortlessly integrates cozy living areas, including a family room in the walkout basement, perfect for guests or a home office.
Picture yourself waking up to mountain views each morning from the deck located just off the kitchen—a true gem for savoring your coffee or hosting intimate gatherings with friends.
Conveniently located on a paved road in Jefferson County, this property offers the best of accessibility while maintaining the serene ambiance of mountain living. The 0.6-acre lot provides ample space for outdoor activities, creating a canvas for your imagination to run wild.
Don't let this opportunity slip away to make this Evergreen retreat your own. With its blend of charm, functionality, and beautiful views, this property is poised to capture hearts.
Zillow last checked: 8 hours ago
Listing updated: October 01, 2024 at 10:53am
Listed by:
Janet Ronneng 303-919-3096 janet.ronneng@coloradohomes.com,
Coldwell Banker Realty 54
Bought with:
Lauren Gardiner, 40020898
Keller Williams Foothills Realty, LLC
Source: REcolorado,MLS#: 5519693
Facts & features
Interior
Bedrooms & bathrooms
- Bedrooms: 4
- Bathrooms: 2
- Full bathrooms: 2
- Main level bathrooms: 1
- Main level bedrooms: 2
Bedroom
- Level: Main
Bedroom
- Level: Main
Bedroom
- Level: Basement
Bedroom
- Level: Basement
Bathroom
- Level: Main
Bathroom
- Level: Basement
Family room
- Level: Basement
Kitchen
- Level: Main
Laundry
- Level: Basement
Living room
- Level: Main
Heating
- Baseboard
Cooling
- None
Appliances
- Included: Dryer, Oven, Range, Refrigerator, Washer
Features
- Granite Counters, Open Floorplan
- Flooring: Carpet
- Windows: Skylight(s)
- Basement: Finished,Walk-Out Access
- Has fireplace: Yes
- Fireplace features: Living Room, Wood Burning Stove
Interior area
- Total structure area: 1,750
- Total interior livable area: 1,750 sqft
- Finished area above ground: 877
- Finished area below ground: 873
Property
Parking
- Total spaces: 3
- Details: Off Street Spaces: 3
Features
- Levels: One
- Stories: 1
- Patio & porch: Deck
- Fencing: None
Lot
- Size: 0.60 Acres
Details
- Parcel number: 065555
- Zoning: MR-1
- Special conditions: Standard
Construction
Type & style
- Home type: SingleFamily
- Property subtype: Single Family Residence
Materials
- Frame
Condition
- Year built: 1983
Utilities & green energy
- Water: Public
- Utilities for property: Electricity Connected
Community & neighborhood
Location
- Region: Evergreen
- Subdivision: Brook Forest
Other
Other facts
- Listing terms: Cash,Conventional,FHA,VA Loan
- Ownership: Individual
- Road surface type: Paved
Price history
| Date | Event | Price |
|---|---|---|
| 2/28/2024 | Sold | $600,000$343/sqft |
Source: | ||
| 1/23/2024 | Pending sale | $600,000$343/sqft |
Source: | ||
| 11/27/2023 | Price change | $600,000-5.5%$343/sqft |
Source: | ||
| 11/10/2023 | Listed for sale | $635,000+135.2%$363/sqft |
Source: | ||
| 11/27/2013 | Sold | $270,000+1.9%$154/sqft |
Source: Public Record Report a problem | ||
Public tax history
| Year | Property taxes | Tax assessment |
|---|---|---|
| 2024 | $3,834 +16.1% | $34,401 |
| 2023 | $3,301 -1% | $34,401 +18.4% |
| 2022 | $3,336 +5.2% | $29,061 -2.8% |
Find assessor info on the county website
Neighborhood: Brook Forest
Nearby schools
GreatSchools rating
- 7/10Wilmot Elementary SchoolGrades: PK-5Distance: 4.3 mi
- 8/10Evergreen Middle SchoolGrades: 6-8Distance: 7.1 mi
- 9/10Evergreen High SchoolGrades: 9-12Distance: 4.6 mi
Schools provided by the listing agent
- Elementary: Wilmot
- Middle: Evergreen
- High: Evergreen
- District: Jefferson County R-1
Source: REcolorado. This data may not be complete. We recommend contacting the local school district to confirm school assignments for this home.
Get a cash offer in 3 minutes
Find out how much your home could sell for in as little as 3 minutes with a no-obligation cash offer.
Estimated market value$596,700
Get a cash offer in 3 minutes
Find out how much your home could sell for in as little as 3 minutes with a no-obligation cash offer.
Estimated market value
$596,700


