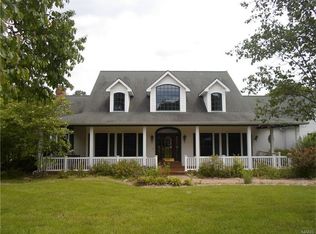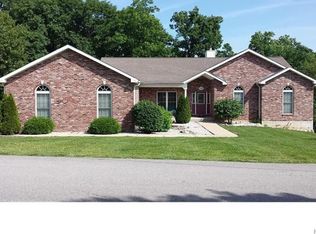MOTIVATED SELLERS !!! NEW PRICE !!! Pride-of-Ownership Boasts Throughout This Truly Amazing Custom Built Luxury Ranch Home available in the Much Sought after Private Gated Subdivision of Stonehenge Estates in High Ridge MO. This Beautiful Home has a Sprinkler system, 3-car Over-sized garage, Exposed Aggregate driveway, sidewalks, L L Patio, and sits on 1.34 acres of peace & quiet. Entering this home there is A Very Unique Turret Room, the home has high ceilings & an open floor plan. Upgrades include the beautiful Fireplace, Granite counter tops, Quartz back splash, Professionally designed Center Island w/Breakfast Bar, Over-cabinet Effect lighting, Central Vac System, Large Luxury Master Suite with Bay window, 2 closets, Whirlpool tub, and separate shower. Lower Level has a 9 ft unfinished basement with a rough-in for a full bath, for future expansion of living space with so many possibilities with all the L L windows providing natural light walks out to a large patio.
This property is off market, which means it's not currently listed for sale or rent on Zillow. This may be different from what's available on other websites or public sources.

